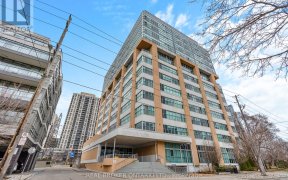
37 Green Lanes
Green Lanes, Etobicoke-Lakeshore, Toronto, ON, M8Z 4V8



Incredible Opportunity To Live In This Delightful Semi On A Private Tree-Lined Street! Complete Turnkey Home With Many Charming Upgrades. Open Concept Main Floor Plan. 3rd Bedroom Being Used As Dining. Fully Fenced Sunny Large Yard W/ Deck, Beautiful For Entertaining Or Just Relaxing & Enjoying The Lovely Manicured Yard & Gardens. 4...
Incredible Opportunity To Live In This Delightful Semi On A Private Tree-Lined Street! Complete Turnkey Home With Many Charming Upgrades. Open Concept Main Floor Plan. 3rd Bedroom Being Used As Dining. Fully Fenced Sunny Large Yard W/ Deck, Beautiful For Entertaining Or Just Relaxing & Enjoying The Lovely Manicured Yard & Gardens. 4 Minutes Walk To Islington Station, Nestled In Islington/Kingsway & Bloor West Areas. Vibrant Shopping & Restaurants On Bloor, Close To Hwy's, Airport & Parks. Excellent School Catchment! Existing Ss Fridge, Stove, B/I Microwave, B/I Dishwasher, Washer & Dryer, All Elf's, All Curtains & Blinds Where Existing, Newer Furnace, Shed In Backyard. Basement Bath Has Shower. Sink In Laundry. Bbq Gas Line In Backyard.
Property Details
Size
Parking
Build
Rooms
Kitchen
14′4″ x 8′0″
Living
11′5″ x 14′4″
Dining
11′5″ x 8′0″
Prim Bdrm
14′2″ x 11′8″
2nd Br
12′9″ x 8′0″
Rec
10′5″ x 22′0″
Ownership Details
Ownership
Taxes
Source
Listing Brokerage
For Sale Nearby
Sold Nearby

- 4
- 2

- 2,500 - 3,000 Sq. Ft.
- 6
- 5

- 6
- 5

- 5
- 5

- 4
- 4

- 4
- 2

- 4
- 2

- 4
- 2
Listing information provided in part by the Toronto Regional Real Estate Board for personal, non-commercial use by viewers of this site and may not be reproduced or redistributed. Copyright © TRREB. All rights reserved.
Information is deemed reliable but is not guaranteed accurate by TRREB®. The information provided herein must only be used by consumers that have a bona fide interest in the purchase, sale, or lease of real estate.







