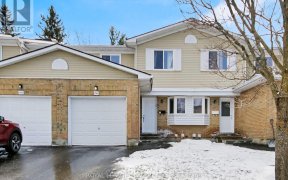


Welcome to 36 Cassidy located on a premium 62 ft (wide at the front) & 80 ft (wide at the back) x 119 deep ft lot just minutes from Bruce Pit, several parks and most city amenities. The main floor of this bright solid brick bungalow offers 2 spacious bedrooms, a large living room area with wood burning fireplace & brick surround,...
Welcome to 36 Cassidy located on a premium 62 ft (wide at the front) & 80 ft (wide at the back) x 119 deep ft lot just minutes from Bruce Pit, several parks and most city amenities. The main floor of this bright solid brick bungalow offers 2 spacious bedrooms, a large living room area with wood burning fireplace & brick surround, re-finished hardwood through most of the main level, meticulous eat in kitchen, separate dining area with patio door access to the side yard and 1 full 4 piece bath. Fabulous lower level includes a family room, kitchen, bedroom and 4 piece bathroom and large laundry room with built in cabinets. Beautiful perennial gardens, front pond feature, lovely mature yard with a back deck are perfect for friends and family. Detached garage allows for additional storage. ***Full exterior drone and interior video available on the property website***
Property Details
Size
Parking
Lot
Build
Heating & Cooling
Utilities
Rooms
Foyer
Foyer
Living Rm
13′0″ x 20′0″
Dining Rm
8′4″ x 9′0″
Kitchen
13′9″ x 19′8″
Primary Bedrm
11′4″ x 12′0″
Bedroom
8′5″ x 11′3″
Ownership Details
Ownership
Taxes
Source
Listing Brokerage
For Sale Nearby
Sold Nearby

- 3
- 3

- 3
- 2

- 4
- 2

- 5
- 3

- 4
- 3

- 3
- 1

- 5
- 2

- 5
- 2
Listing information provided in part by the Ottawa Real Estate Board for personal, non-commercial use by viewers of this site and may not be reproduced or redistributed. Copyright © OREB. All rights reserved.
Information is deemed reliable but is not guaranteed accurate by OREB®. The information provided herein must only be used by consumers that have a bona fide interest in the purchase, sale, or lease of real estate.








