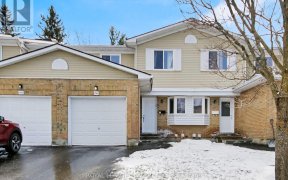
29 Gladecrest Ct
Gladecrest Ct, Briar Green - Leslie Park, Ottawa, ON, K2H 9K2



Location, location, location! This home is conveniently located within walking distance to the Queensway Carleton Hospital, schools, minutes from shopping, public transportation and lots of other amenities. This lovely, well-maintained three storey townhome has the main living area located on the second floor, with an open concept... Show More
Location, location, location! This home is conveniently located within walking distance to the Queensway Carleton Hospital, schools, minutes from shopping, public transportation and lots of other amenities. This lovely, well-maintained three storey townhome has the main living area located on the second floor, with an open concept dining/living room area. The large, bright kitchen has an additional dinette area with laundry conveniently located on this floor. Upstairs, you will find a large primary bedroom with a renovated en-suite and walk in closet. Down the hall is an additional full bath, along with two other bedrooms with big, beautiful windows. You will love the additional family room area on the first floor with patio doors that lead out to your very own fenced in backyard oasis, filled with beautiful perennial garden beds. This is THE ONE for you! (id:54626)
Additional Media
View Additional Media
Property Details
Size
Parking
Lot
Build
Heating & Cooling
Utilities
Rooms
Living room
10′11″ x 18′12″
Dining room
8′11″ x 12′0″
Kitchen
10′11″ x 10′0″
Eating area
8′11″ x 10′11″
Bedroom 2
8′11″ x 14′0″
Bedroom 3
8′11″ x 10′0″
Ownership Details
Ownership
Book A Private Showing
For Sale Nearby
Sold Nearby

- 3
- 3

- 3
- 3

- 3
- 3

- 3
- 3

- 3
- 3

- 3
- 3

- 3
- 3

- 3
- 3
The trademarks REALTOR®, REALTORS®, and the REALTOR® logo are controlled by The Canadian Real Estate Association (CREA) and identify real estate professionals who are members of CREA. The trademarks MLS®, Multiple Listing Service® and the associated logos are owned by CREA and identify the quality of services provided by real estate professionals who are members of CREA.








