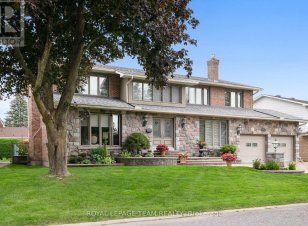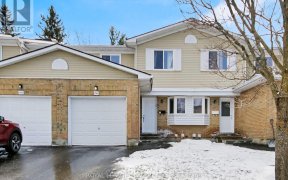
16 Jeremiah Pl
Jeremiah Pl, Trend - Arlington, Ottawa, ON, K2H 8L8



This stunning home combines sophistication and functionality in every corner. From the grand chandelier with a lift in the entryway to the hardwood and tile flooring that flows seamlessly throughout, every detail has been thoughtfully designed. The spacious living and dining rooms are perfect for entertaining, while the large kitchen... Show More
This stunning home combines sophistication and functionality in every corner. From the grand chandelier with a lift in the entryway to the hardwood and tile flooring that flows seamlessly throughout, every detail has been thoughtfully designed. The spacious living and dining rooms are perfect for entertaining, while the large kitchen offers easy access to the rear yard, making it ideal for outdoor gatherings.The cozy family room, complete with a gas fireplace, invites relaxation, and the main floor laundry room with a shower adds convenience. The double garage provides an inside entry, making access easy and sheltered.Upstairs, the five bedrooms offer ample space, including a luxurious primary suite with a walk-in closet and a spa-like 5-piece ensuite. The finished basement is an entertainer's dream, featuring a gas fireplace, a 3-piece bath, a kitchen, a bar, a workshop, and abundant storage, including a cedar closet for special items.The beautifully landscaped yard, with its irrigation system, ensures a low-maintenance outdoor space to enjoy. With 3763.96 sq. ft. above grade and an additional 1970.27 sq. ft. in the basement, this home offers an impressive total living area of nearly 5740 sq. ft., combining style, comfort, and space for modern living. (id:54626)
Additional Media
View Additional Media
Property Details
Size
Parking
Lot
Build
Heating & Cooling
Utilities
Rooms
Bathroom
14′1″ x 8′10″
Bedroom
10′11″ x 14′6″
Bedroom
13′3″ x 14′6″
Bedroom
12′0″ x 12′11″
Bedroom
14′0″ x 13′7″
Bathroom
10′11″ x 13′7″
Ownership Details
Ownership
Book A Private Showing
For Sale Nearby
Sold Nearby

- 4
- 3

- 4
- 2

- 4
- 2

- 4
- 2

- 4
- 4

- 4
- 4

- 3
- 3

- 3
- 3
The trademarks REALTOR®, REALTORS®, and the REALTOR® logo are controlled by The Canadian Real Estate Association (CREA) and identify real estate professionals who are members of CREA. The trademarks MLS®, Multiple Listing Service® and the associated logos are owned by CREA and identify the quality of services provided by real estate professionals who are members of CREA.








