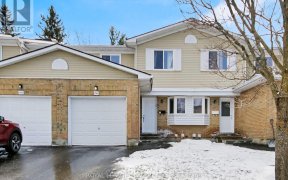
124 Monterey Dr
Monterey Dr, Leslie Park, Ottawa, ON, K2H 7A8



The perfect END unit townhome in Leslie Park! Lovingly maintained, the main floor is large & bright with hardwood floors & many windows! Open concept featuring an 8ft granite island with tons of storage, huge kitchen, dining area & living space with gas fireplace. Patio is all concrete & easy to maintain. Side yard is fully hedged with... Show More
The perfect END unit townhome in Leslie Park! Lovingly maintained, the main floor is large & bright with hardwood floors & many windows! Open concept featuring an 8ft granite island with tons of storage, huge kitchen, dining area & living space with gas fireplace. Patio is all concrete & easy to maintain. Side yard is fully hedged with grass, perfect for pets & enjoying some outdoor privacy. 3 bedrooms upstairs, primary with walk-in closet & master bath w soaker tub. Fully finished basement with bathroom, lots of storage & access to your UNDERGROUND parking space! Close to amenities, transit, LRT, Queensway Carleton Hospital, excellent schools, Britannia Beach & Bruce Pit nearby. Walk along Graham Creek, which runs through a forest path leading to a park, splash pad, community garden & ice rink.. Truly a lovely neighbourhood & tight community. $422.75 /m association fee covers water, management, building insurance, maintenance and a 2ND rented, exclusive use underground parking space. (id:54626)
Property Details
Size
Parking
Lot
Build
Heating & Cooling
Utilities
Rooms
Primary Bedroom
12′11″ x 15′11″
Bathroom
7′7″ x 13′11″
Bedroom
7′11″ x 11′8″
Bedroom
8′8″ x 11′8″
Bathroom
4′11″ x 7′1″
Laundry room
6′10″ x 11′1″
Ownership Details
Ownership
Book A Private Showing
Open House Schedule
SAT
05
APR
Saturday
April 05, 2025
2:00p.m. to 4:00p.m.
For Sale Nearby
Sold Nearby

- 3
- 3

- 2
- 2

- 4
- 3

- 3
- 2

- 2
- 1

- 2
- 1

- 3
- 3

- 4
- 3
The trademarks REALTOR®, REALTORS®, and the REALTOR® logo are controlled by The Canadian Real Estate Association (CREA) and identify real estate professionals who are members of CREA. The trademarks MLS®, Multiple Listing Service® and the associated logos are owned by CREA and identify the quality of services provided by real estate professionals who are members of CREA.








