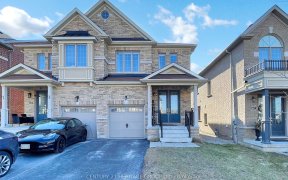


Immaculate 4+1 Bdr House Nestled On Quiet Street In Desirable Woodland Hills. Modern Finishes & Beautiful Open Concept Layout With 9" Smooth Ceilings, Pot Lights, Oak Staircase, Hardwood Floors. Huge Gourmet Kitchen W/Ample Cupboard Space & Granite C-Top, Center Island. Bright Large Family Rm. Spacious Master Br W/ W/I Closet, In-Suite...
Immaculate 4+1 Bdr House Nestled On Quiet Street In Desirable Woodland Hills. Modern Finishes & Beautiful Open Concept Layout With 9" Smooth Ceilings, Pot Lights, Oak Staircase, Hardwood Floors. Huge Gourmet Kitchen W/Ample Cupboard Space & Granite C-Top, Center Island. Bright Large Family Rm. Spacious Master Br W/ W/I Closet, In-Suite W/ Glass Shower & Tub. 2nd Fl Laundry, Extended Driveway. Finished Basement W/Sep Entrance, Kitchen & 3Pc Bath & Sep Laundry. House Recently Painted. Incl All Appliances, All Elfs, Garage Door Opener. Great Location Close To Mall, Schools, Parks, Min To Go Stn & Hwy
Property Details
Size
Parking
Rooms
Family
13′0″ x 16′2″
Dining
12′11″ x 16′2″
Kitchen
10′11″ x 11′7″
Breakfast
8′8″ x 11′7″
Prim Bdrm
14′4″ x 16′10″
2nd Br
9′10″ x 12′10″
Ownership Details
Ownership
Taxes
Source
Listing Brokerage
For Sale Nearby
Sold Nearby

- 5
- 4

- 5
- 4

- 2,000 - 2,500 Sq. Ft.
- 3
- 3

- 1,500 - 2,000 Sq. Ft.
- 4
- 4

- 2,500 - 3,000 Sq. Ft.
- 7
- 4

- 3
- 3

- 3
- 3

- 4
- 3
Listing information provided in part by the Toronto Regional Real Estate Board for personal, non-commercial use by viewers of this site and may not be reproduced or redistributed. Copyright © TRREB. All rights reserved.
Information is deemed reliable but is not guaranteed accurate by TRREB®. The information provided herein must only be used by consumers that have a bona fide interest in the purchase, sale, or lease of real estate.








