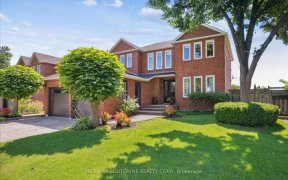
35 - 2006 Glenada Crescent
Glenada Crescent, Central Oakville, Oakville, ON, L6H 4M2



Ready For An Oakville Lifestyle, Low On Maintenance, High On design And Functionality? Look No Further, this townhome checks all boxes.1532 Sf Plus Finished Basement. Loads Of Storage. Luxury vinyl flooring, Crown Moulding, Stunning Granite, 2 Kohler Toilets. Cozy Wood Burning Fireplace in second floor family room. Extra living in lower...
Ready For An Oakville Lifestyle, Low On Maintenance, High On design And Functionality? Look No Further, this townhome checks all boxes.1532 Sf Plus Finished Basement. Loads Of Storage. Luxury vinyl flooring, Crown Moulding, Stunning Granite, 2 Kohler Toilets. Cozy Wood Burning Fireplace in second floor family room. Extra living in lower level rec room! This house has it all! Thousands spent on designer finishes. Upgraded interlock and artificial turf outdoor space. Walk To Iroquois Ridge H.S., Rec Centre, Sports Facilities, Plaza, Trails. Close To 403, QEW and Oakville Go Train.
Property Details
Size
Parking
Condo
Condo Amenities
Build
Heating & Cooling
Rooms
Living
9′8″ x 13′5″
Kitchen
8′9″ x 15′3″
Dining
9′8″ x 12′11″
Family
11′3″ x 15′3″
Prim Bdrm
10′4″ x 14′10″
2nd Br
8′11″ x 8′11″
Ownership Details
Ownership
Condo Policies
Taxes
Condo Fee
Source
Listing Brokerage
For Sale Nearby
Sold Nearby

- 1,600 - 1,799 Sq. Ft.
- 3
- 3

- 1,400 - 1,599 Sq. Ft.
- 3
- 3

- 1,400 - 1,599 Sq. Ft.
- 3
- 3

- 4
- 4

- 2
- 3

- 1,800 - 1,999 Sq. Ft.
- 3
- 2

- 3
- 3

- 1,200 - 1,399 Sq. Ft.
- 3
- 3
Listing information provided in part by the Toronto Regional Real Estate Board for personal, non-commercial use by viewers of this site and may not be reproduced or redistributed. Copyright © TRREB. All rights reserved.
Information is deemed reliable but is not guaranteed accurate by TRREB®. The information provided herein must only be used by consumers that have a bona fide interest in the purchase, sale, or lease of real estate.







