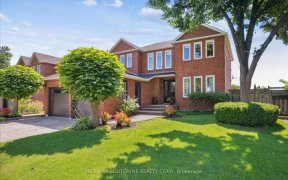
2008 Grenville Dr
Grenville Dr, Central Oakville, Oakville, ON, L6H 3Z3



Welcome to this expansive 3,073 sq ft home (above grade) in Wedgewood Creek. This stunning 4-bedroom, 3.5-bath detached home in Oakville's Iroquois Ridge High School District has been lovingly maintained by its original owner and is perfect for families looking to grow. The home has a triple wide stamped concrete driveway, enchanting... Show More
Welcome to this expansive 3,073 sq ft home (above grade) in Wedgewood Creek. This stunning 4-bedroom, 3.5-bath detached home in Oakville's Iroquois Ridge High School District has been lovingly maintained by its original owner and is perfect for families looking to grow. The home has a triple wide stamped concrete driveway, enchanting perennial gardens with a serene pond & stamped concrete backyard patio perfect for entertaining. Inside, the heart of the home is in the expansive kitchen & breakfast area that open to the family room, all overlooking the backyard. The home has a gorgeous centre hall plan with a grand entrance and skylight (with coffered ceiling lighting) that adds an abundance of natural light. The main floor offers large living & dining rooms, a welcoming family room with a gas fireplace, as well as a versatile den for your work-from-home needs. Upstairs, the impressive primary bedroom has a large walk-in closet (8' x 11') and a luxurious 5-piece ensuite bath. Three additional generously sized bedrooms all with large closets ensure that everyone enjoys their own personal space. The partially finished basement includes a 4-piece bath & a small kitchenette, and offers endless possibilities for customization. This home offers a total living space of over 4700 sq ft. Located on a tranquil street within a great school district and walking distance of a library, recreation center, parks, trails & shopping, this home boasts a great location. Recent updates like hardwood floors, "Magic" windows, newer soffits, facia & Leaf Filter Gutter Guards ensure peace of mind. Don't miss out on this home!
Property Details
Size
Parking
Lot
Build
Heating & Cooling
Utilities
Ownership Details
Ownership
Taxes
Source
Listing Brokerage
Book A Private Showing
For Sale Nearby
Sold Nearby

- 2,000 - 2,500 Sq. Ft.
- 4
- 4

- 2,000 - 2,500 Sq. Ft.
- 5
- 4

- 2,000 - 2,500 Sq. Ft.
- 3
- 3

- 2,000 - 2,500 Sq. Ft.
- 4
- 3

- 2924 Sq. Ft.
- 4
- 3

- 2,500 - 3,000 Sq. Ft.
- 5
- 4

- 2,500 - 3,000 Sq. Ft.
- 5
- 3

- 4
- 4
Listing information provided in part by the Toronto Regional Real Estate Board for personal, non-commercial use by viewers of this site and may not be reproduced or redistributed. Copyright © TRREB. All rights reserved.
Information is deemed reliable but is not guaranteed accurate by TRREB®. The information provided herein must only be used by consumers that have a bona fide interest in the purchase, sale, or lease of real estate.







