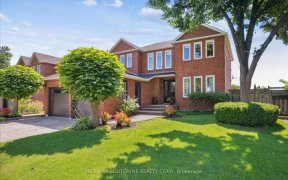
1012 Glenbrook Ave
Glenbrook Ave, Central Oakville, Oakville, ON, L6H 3Z8



Welcome to Your Dream Home! This stunning 4+1 bedroom, 3.5 bathroom home is nestled on an oversized 56 x 130 ft lot in the highly sought-after Iroquois Ridge North community. From the moment you step through the double-door entry, youll be captivated by the spacious foyer leading to elegant formal living and dining rooms, both bathed in... Show More
Welcome to Your Dream Home! This stunning 4+1 bedroom, 3.5 bathroom home is nestled on an oversized 56 x 130 ft lot in the highly sought-after Iroquois Ridge North community. From the moment you step through the double-door entry, youll be captivated by the spacious foyer leading to elegant formal living and dining rooms, both bathed in natural light from large windows. The inviting family room features a cozy wood-burning fireplace, perfect for relaxing evenings. The upgraded kitchen with custom cabinetry, granite countertops, and stainless steel appliances. Adjacent to the kitchen, the sun-filled breakfast area with southwest exposure feels like a charming sunroom, making it the perfect spot to enjoy your morning coffee. A walkout to the patio extends your living space outdoors, ideal for al fresco dining and entertaining. The second level boasts four generous bedrooms and two full bathrooms, including a primary suite with a walk-in closet and a large sunroom-style sitting area, perfect for unwinding in natural light. The fully finished lower level expands the homes living space, featuring a media room, an additional guest bedroom, and ample storage space to keep everything organized. Fantastic location steps to the top-rated Iroquois Ridge High School & Iroquois Ridge Community Centre; Easy access to shopping, Rec center, parks & trails, Easy access to QEW, 403 and 407, The most convenient commute location in Oakville.
Additional Media
View Additional Media
Property Details
Size
Parking
Lot
Build
Heating & Cooling
Utilities
Rooms
Living Room
11′8″ x 16′6″
Dining Room
11′8″ x 12′9″
Kitchen
12′0″ x 18′0″
Family Room
11′10″ x 16′0″
Primary Bedroom
13′8″ x 15′7″
Bedroom 2
11′8″ x 14′0″
Ownership Details
Ownership
Taxes
Source
Listing Brokerage
Book A Private Showing
For Sale Nearby
Sold Nearby

- 2,000 - 2,500 Sq. Ft.
- 3
- 3

- 2,000 - 2,500 Sq. Ft.
- 4
- 3

- 2,000 - 2,500 Sq. Ft.
- 5
- 4

- 4
- 4

- 2,000 - 2,500 Sq. Ft.
- 4
- 4

- 1,100 - 1,500 Sq. Ft.
- 3
- 3

- 2924 Sq. Ft.
- 4
- 3

- 3
- 3
Listing information provided in part by the Toronto Regional Real Estate Board for personal, non-commercial use by viewers of this site and may not be reproduced or redistributed. Copyright © TRREB. All rights reserved.
Information is deemed reliable but is not guaranteed accurate by TRREB®. The information provided herein must only be used by consumers that have a bona fide interest in the purchase, sale, or lease of real estate.







