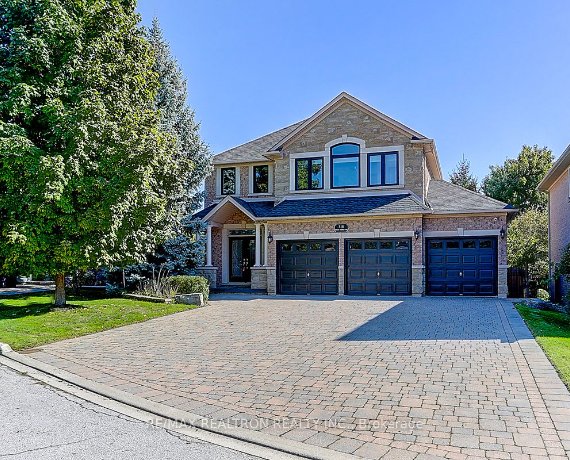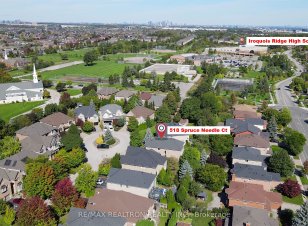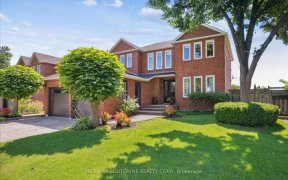
518 Spruce Needle Ct
Spruce Needle Ct, Central Oakville, Oakville, ON, L6H 7L2



Motivated Seller! Move-in Ready Home! Dont Miss This Opportunity! Nestled in highly desirable Iroquois Ridge North. Rare 3-car garage on a premium cul-de-sac 55-ft lot w/ up to 10 parking spots! Built only 22 yrs ago, this gem has been $250K reno'd top to bottom in 2024. Features striking black-framed windows, brick & stone facade, and... Show More
Motivated Seller! Move-in Ready Home! Dont Miss This Opportunity! Nestled in highly desirable Iroquois Ridge North. Rare 3-car garage on a premium cul-de-sac 55-ft lot w/ up to 10 parking spots! Built only 22 yrs ago, this gem has been $250K reno'd top to bottom in 2024. Features striking black-framed windows, brick & stone facade, and elegant French doors.This stunning home offers over 4000sqft living space, blending modern elegance w/ family-friendly comfort. 4+1 spaciousbdrms,5 luxbaths. Main level boasts a soaring 19-ft cathedral ceiling in family rm w/ cozy fireplace. Crown moldings, pot lights, open-concept layout for seamless style & function.Chefs dream kitchen w/ top-tier countertops, custom cabinets, and large island perfect for meal prep.Upstairs features 4 generously sized bdrms, 3 baths incl. 2 ensuites. Minutes to Oakvilles top-rated schools, scenic trails, parks, shopping,anddining.Quick access to QEW, 403, 407 for easy commute. No sidewalk. Dont miss this must-see! Your dream home awaits!
Additional Media
View Additional Media
Property Details
Size
Parking
Lot
Build
Heating & Cooling
Utilities
Ownership Details
Ownership
Taxes
Source
Listing Brokerage
Book A Private Showing
Open House Schedule
SAT
05
APR
Saturday
April 05, 2025
6:00p.m. to 8:00p.m.
SUN
06
APR
Sunday
April 06, 2025
6:00p.m. to 8:00p.m.
For Sale Nearby
Sold Nearby

- 2,500 - 3,000 Sq. Ft.
- 5
- 4

- 5
- 4

- 3,500 - 5,000 Sq. Ft.
- 6
- 5

- 3,500 - 5,000 Sq. Ft.
- 4
- 4

- 4
- 4

- 3,000 - 3,500 Sq. Ft.
- 5
- 4

- 3,500 - 5,000 Sq. Ft.
- 4
- 5

- 3,500 - 5,000 Sq. Ft.
- 4
- 5
Listing information provided in part by the Toronto Regional Real Estate Board for personal, non-commercial use by viewers of this site and may not be reproduced or redistributed. Copyright © TRREB. All rights reserved.
Information is deemed reliable but is not guaranteed accurate by TRREB®. The information provided herein must only be used by consumers that have a bona fide interest in the purchase, sale, or lease of real estate.







