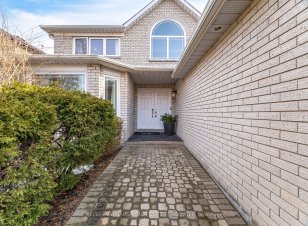
1202 Ballantry Rd
Ballantry Rd, Central Oakville, Oakville, ON, L6H 5M7



Stunning Chestnut Hill-built executive home on a highly sought-after, safe,and child-friendly street. This exquisite residence offers 2,854 sqft above ground plus a 1,525 sqft finished basement. The main and upper floors have been fully renovated within the last five years, showcasing high-quality upgrades throughout. The main floor... Show More
Stunning Chestnut Hill-built executive home on a highly sought-after, safe,and child-friendly street. This exquisite residence offers 2,854 sqft above ground plus a 1,525 sqft finished basement. The main and upper floors have been fully renovated within the last five years, showcasing high-quality upgrades throughout. The main floor (renovated in 2022) features a double-door entry, a grand open-concept foyer with a soaring ceiling and newer window, and stunning hardwood flooring throughout. The breathtaking gourmet kitchen (2022)is a chefs dream, boasting a massive island with seating for 10, quartz countertops and backsplash, premium BOSCH stainless steel appliances, custom cabinetry, and an eat-in area with access to a two-tiered deck. The impressive family room includes a custom accent wall with a DIMPLEX electric fireplace, TV nook, pot lights, and a large picture window. Additional main-level highlights: a dedicated office with crown molding, spacious living & dining rooms with bay & large windows,a convenient powder room, a generous-sized laundry room with cabinetry and side door access, and an inside garage entry. The upper level (renovated in 2020) features a brand-new staircase with wrought iron spindles (2022), smooth ceilings, and hardwood flooring. The sun-filled primary retreat offers a walk-in closet with custom organizers and a stunning 5-piece ensuite with a glass shower, stand-alone tub, and double vanity. Three additional oversized bedrooms and a renovated main bath complete this level. The finished basement includes two potential bedrooms, a large rec room, a 3-piece bath, ample storage, and a separate tool room. The fully fenced private yard provides a serene retreat, while the location is ultra-convenient close to parks, shopping, transit, and major highways. Just a short walk to the Iroquois Ridge Community Centre, which offers a library, gym, and pool, as well as walking distance to top-rated schools. A must-see home in an unbeatable location!
Additional Media
View Additional Media
Property Details
Size
Parking
Lot
Build
Heating & Cooling
Utilities
Ownership Details
Ownership
Taxes
Source
Listing Brokerage
Book A Private Showing
For Sale Nearby
Sold Nearby

- 3,000 - 3,500 Sq. Ft.
- 6
- 5

- 3,000 - 3,500 Sq. Ft.
- 5
- 3

- 5
- 4

- 6
- 4

- 3,000 - 3,500 Sq. Ft.
- 4
- 4

- 5
- 4

- 3,000 - 3,500 Sq. Ft.
- 5
- 4

- 3,000 - 3,500 Sq. Ft.
- 5
- 4
Listing information provided in part by the Toronto Regional Real Estate Board for personal, non-commercial use by viewers of this site and may not be reproduced or redistributed. Copyright © TRREB. All rights reserved.
Information is deemed reliable but is not guaranteed accurate by TRREB®. The information provided herein must only be used by consumers that have a bona fide interest in the purchase, sale, or lease of real estate.







