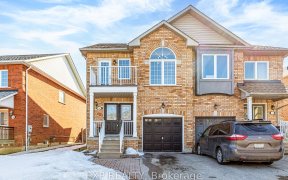


Welcome to this exquisite Freehold 2-story End unit First time in the market, located in the charming Vellore Village. This move in ready home is 3+1 bed and 3+1 bath, open concept spacious home offers ample living space for your family. The finished basement provides the perfect opportunity for an in-law or nanny suite. Recently...
Welcome to this exquisite Freehold 2-story End unit First time in the market, located in the charming Vellore Village. This move in ready home is 3+1 bed and 3+1 bath, open concept spacious home offers ample living space for your family. The finished basement provides the perfect opportunity for an in-law or nanny suite. Recently renovated, this home boasts new flooring, quartz countertops, and stylish faucets, all complemented by a fresh coat of Benjamin Moore paint. Natural light floods the interior, creating a warm and inviting space. No expense has been spared on quality upgrades, including a stone front, patio, and side walkway. The new garage door and opener add convenience and security. The fully landscaped front and backyards provide a serene outdoor retreat. Additional upgrades include a new furnace and humidifier, a new owned hot water tank & a new roof. 2nd floor features new flooring & quartz counters throughout, while the basement was renovated in 2019 featuring luxury vinyl plank floors. The front door showcases a beautiful wrought iron insert, and the oak staircase is adorned with wrought iron pickets. Over $125,000 has been invested in upgrades, ensuring a luxurious living experience. Situated near Vaughan Mills Mall, Cortellucci Vaughan hospital, this home offers easy access to Hwy 400/407 & grocery stores, other amenities and Vaughan Metropolitan Center. Unwind on the porch and enjoy the privacy, as there are no neighbors in the front. Seeing is believing! SS Fridge, Stove, Dishwasher, Blinds, Light fixtures, HWT, Garage Door opener, AC, Washer Dryer
Property Details
Size
Parking
Build
Heating & Cooling
Utilities
Rooms
Living
0′0″ x 0′0″
Dining
0′0″ x 0′0″
Family
0′0″ x 0′0″
Kitchen
0′0″ x 0′0″
Powder Rm
0′0″ x 0′0″
Prim Bdrm
0′0″ x 0′0″
Ownership Details
Ownership
Taxes
Source
Listing Brokerage
For Sale Nearby
Sold Nearby

- 3
- 4

- 4
- 4

- 3
- 2

- 3
- 3

- 3
- 4

- 4
- 3

- 3
- 4

- 1,500 - 2,000 Sq. Ft.
- 4
- 4
Listing information provided in part by the Toronto Regional Real Estate Board for personal, non-commercial use by viewers of this site and may not be reproduced or redistributed. Copyright © TRREB. All rights reserved.
Information is deemed reliable but is not guaranteed accurate by TRREB®. The information provided herein must only be used by consumers that have a bona fide interest in the purchase, sale, or lease of real estate.








