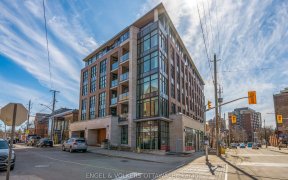


Opportunity Knocks! Investors take notice of this well maintained side by side consisting of 3 residential units and a large outbuilding consisting of 3 bays, 2 loft spaces and a fully insulated/heated 4 unit building, ideal for home offices, workshop or storage facility. Located on an exceptional 50' x 123.9' lot with R4 zoning in one of...
Opportunity Knocks! Investors take notice of this well maintained side by side consisting of 3 residential units and a large outbuilding consisting of 3 bays, 2 loft spaces and a fully insulated/heated 4 unit building, ideal for home offices, workshop or storage facility. Located on an exceptional 50' x 123.9' lot with R4 zoning in one of Ottawa's most desirable neighbourhoods. Enjoy the convenience of shops, restaurants and public transit all at your doorstep. The residential building is currently rented with long term tenants and consists of a single family semi detached (#34) with 3 bedrooms, 2 bathrooms, second floor den and a fully finished basement and a duplex (#36) which includes both a one bedroom and 2 bedroom unit. All units have been updated throughout the years while maintaining original period details. The outbuildings are partially rented and provide additional income potential or the opportunity for owner occupied space. 24hr Irrevocable on all offers
Property Details
Size
Parking
Lot
Build
Rooms
Living Rm
11′4″ x 15′1″
Dining Rm
10′8″ x 12′2″
Kitchen
7′5″ x 11′10″
Bedroom
10′9″ x 17′7″
Bath 4-Piece
Bathroom
Laundry Rm
8′6″ x 17′7″
Ownership Details
Ownership
Taxes
Source
Listing Brokerage
For Sale Nearby
Sold Nearby

- 3
- 2

- 3
- 2

- 4
- 1

- 3
- 2

- 4
- 4

- 3
- 4

- 5
- 3

Listing information provided in part by the Ottawa Real Estate Board for personal, non-commercial use by viewers of this site and may not be reproduced or redistributed. Copyright © OREB. All rights reserved.
Information is deemed reliable but is not guaranteed accurate by OREB®. The information provided herein must only be used by consumers that have a bona fide interest in the purchase, sale, or lease of real estate.








