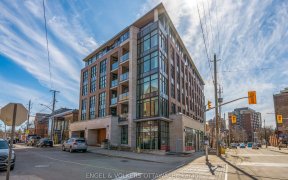


OPEN HOUSE JULY 2nd 2-4PM Exceptional 2 bedroom 2 bathroom home located in the heart of Hintonburg, has been tastefully & professionally updated while maintaining its vintage character. The front entrance features a private front porch, an ideal spot to enjoy your morning coffee. The bright open concept main floor features large windows,...
OPEN HOUSE JULY 2nd 2-4PM Exceptional 2 bedroom 2 bathroom home located in the heart of Hintonburg, has been tastefully & professionally updated while maintaining its vintage character. The front entrance features a private front porch, an ideal spot to enjoy your morning coffee. The bright open concept main floor features large windows, hardwood flooring & a decorative gas fireplace. The kitchen offers a built-in island w/quartz countertop, perfect for all meals & a full bathroom/laundry rm. The 2nd floor features original pine floors, cove ceilings, 2 well sized bedrooms and a 4 piece modern bathroom w/walk-in rain shower & double sinks. Private laneway easily fits 2 vehicles. The rear yard features a spacious deck, perfect for summer entertaining, opening to a large lawn & garden area w/mature trees. Included are the storage sheds. Updated forced air heating system & central air conditioner.
Property Details
Size
Parking
Lot
Build
Heating & Cooling
Utilities
Rooms
Living Rm
10′2″ x 14′9″
Kitchen
10′7″ x 11′5″
Eating Area
Other
Laundry Rm
Laundry
Bath 4-Piece
Bathroom
Primary Bedrm
10′6″ x 15′6″
Ownership Details
Ownership
Taxes
Source
Listing Brokerage
For Sale Nearby
Sold Nearby

- 3
- 3

- 4
- 3

- 3
- 1

- 3
- 2

- 2
- 1

- 1
- 1

- 1
- 1

- 2
- 1
Listing information provided in part by the Ottawa Real Estate Board for personal, non-commercial use by viewers of this site and may not be reproduced or redistributed. Copyright © OREB. All rights reserved.
Information is deemed reliable but is not guaranteed accurate by OREB®. The information provided herein must only be used by consumers that have a bona fide interest in the purchase, sale, or lease of real estate.








