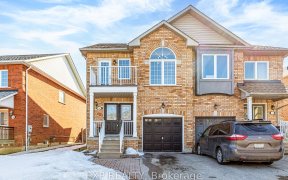


Absolutely A Stunning Freehold End Unit Townhome In Vellore Village- Vaughan, Done To Perfection. Truly A Charm With Pride Of Ownership Throughout, Open Concept Layout With Fantastic Space Distribution, Eat-In Kitchen and Large Breakfast Area With Designed Marble Floors Open To The Family Room With Cathedral Ceiling .Entrance To Garage,...
Absolutely A Stunning Freehold End Unit Townhome In Vellore Village- Vaughan, Done To Perfection. Truly A Charm With Pride Of Ownership Throughout, Open Concept Layout With Fantastic Space Distribution, Eat-In Kitchen and Large Breakfast Area With Designed Marble Floors Open To The Family Room With Cathedral Ceiling .Entrance To Garage, Expensive Landscaping With Extended Interlocked Driveway, Stone Patios, and Enclosed Front Porch, Spacious Bedrooms and a very unique and Huge Balcony on the 2nd floor with Breathtaking view ,to Relax and watch the Holiday Firework occasions from the comfort of your Own Home. Very Private and fenced Backyard with Stone Patio and Pergola for entertainment and family gatherings. Huge Finished Basement with a 3 Pc Bath, Ikea quality Built Cabinets, and R/I Plumbing and Electrical outlet job done for putting a 2nd Kitchenet, and Separate Entrance from the Garage for a Nany suite. Many Upgrades: Updated Floors, Windows, Doors, Bathrooms, light fixtures, Many Spot lights Inside Throughout and outside of the House. Fantastic Location; Just Minutes to Vaughn Mills Mall, Canada's Wonderland, Vaughn Subway Station, GO Transit, Cortellucci Vaughan Hospital, Hwy 400 & 407, Grocery Stores, Doctor Clinics, Library, Community Centers, Conservation Areas, Walking and Biking Trails and Much More.... All Existing Electrical Light Fixtures & Window Blinds, S/S Appliances on Main Floor:(Fridge, Gas Stove, Dishwasher), Washer & Dryer, Central Vacuum , Garage Door Opener, Water Filter System, Pergola in the Backyard.
Property Details
Size
Parking
Build
Heating & Cooling
Utilities
Rooms
Living
8′11″ x 11′11″
Dining
8′11″ x 7′11″
Family
10′8″ x 15′0″
Kitchen
8′10″ x 8′11″
Breakfast
10′11″ x 12′10″
Prim Bdrm
10′8″ x 18′6″
Ownership Details
Ownership
Taxes
Source
Listing Brokerage
For Sale Nearby
Sold Nearby

- 4
- 4

- 4
- 4

- 3
- 2

- 3
- 3

- 4
- 3

- 3
- 4

- 3
- 4

- 1,500 - 2,000 Sq. Ft.
- 4
- 4
Listing information provided in part by the Toronto Regional Real Estate Board for personal, non-commercial use by viewers of this site and may not be reproduced or redistributed. Copyright © TRREB. All rights reserved.
Information is deemed reliable but is not guaranteed accurate by TRREB®. The information provided herein must only be used by consumers that have a bona fide interest in the purchase, sale, or lease of real estate.








