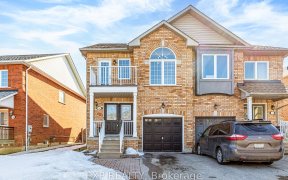


This is what you have been waiting for! Lovingly cared, move-in ready freehold townhome in Vellore Woods. Two Storey, open concept, sun-filled, 3 bedroom home with a walkout to fenced backyard. Updated Windows, Doors & Garage Door, Hardwood Floors, Kitchen & Bathrooms With Ceasarstone Counters, Vanities & Tumble Marble Floors, Jacuzzi...
This is what you have been waiting for! Lovingly cared, move-in ready freehold townhome in Vellore Woods. Two Storey, open concept, sun-filled, 3 bedroom home with a walkout to fenced backyard. Updated Windows, Doors & Garage Door, Hardwood Floors, Kitchen & Bathrooms With Ceasarstone Counters, Vanities & Tumble Marble Floors, Jacuzzi Tub, Oak Stairs & Railings, Upgraded Electrical & Plumbing, Pot Lights, Roof 2012 and Finished Basement. This home maximizes space with neutral decor. Conveniently located close to top-rated schools, parks, grocery stores, hospital, Vaughan Mills Mall, Canada's Wonderland and all major road access and transit. Stainless Steel Appliances (Fridge, Stove, Hoodfan, Dishwasher). Washer & Dryer. All Electrical Light Fixtures. All Window Coverings. A/C & Furnace. Basement fridge. Garage Door Opener and Remote. Hot Water tank is owned.
Property Details
Size
Parking
Build
Heating & Cooling
Utilities
Rooms
Kitchen
10′7″ x 12′4″
Living
10′11″ x 17′11″
Prim Bdrm
11′6″ x 13′5″
2nd Br
10′0″ x 11′10″
3rd Br
9′3″ x 11′3″
Common Rm
12′6″ x 16′10″
Ownership Details
Ownership
Taxes
Source
Listing Brokerage
For Sale Nearby
Sold Nearby

- 4
- 4

- 3
- 4

- 4
- 4

- 3
- 3

- 4
- 3

- 4
- 4

- 4
- 4

- 3
- 4
Listing information provided in part by the Toronto Regional Real Estate Board for personal, non-commercial use by viewers of this site and may not be reproduced or redistributed. Copyright © TRREB. All rights reserved.
Information is deemed reliable but is not guaranteed accurate by TRREB®. The information provided herein must only be used by consumers that have a bona fide interest in the purchase, sale, or lease of real estate.








