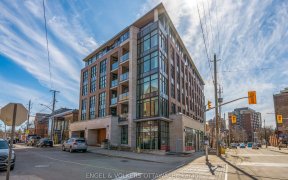


Urban living doesn?t get much better than owning this classic detached brick home with 10+ curb appeal tucked onto a quiet street in Hintonburg. Updated in 2015 from top to bottom, with a new roof added in 2018, this home is move-in ready. Electrical, plumbing, mechanical, insulation, kitchen, bathroom, deck, windows, furnace, a/c, and...
Urban living doesn?t get much better than owning this classic detached brick home with 10+ curb appeal tucked onto a quiet street in Hintonburg. Updated in 2015 from top to bottom, with a new roof added in 2018, this home is move-in ready. Electrical, plumbing, mechanical, insulation, kitchen, bathroom, deck, windows, furnace, a/c, and new water/sewer lines. Wow! The main level includes hardwood floors, high ceilings, charming stained-glass accents & direct access to the back deck/yard. Two sets of stairs access the 2nd level with 4 bedrooms, full bath & access to a charming covered porch for watching village life. A large 3rd floor space with good ceiling height is ready to be developed. The lower level is drywalled & currently provides space for the laundry, storage, toys or WFH but is ready for more finished living space. Parking for 2 cars but who needs it when you're steps to dining, shopping, fitness, transit, excellent schools, pubs & delicious ice cream!! Don?t wait to visit!
Property Details
Size
Parking
Lot
Build
Rooms
Foyer
3′8″ x 5′11″
Living Rm
10′7″ x 11′5″
Dining Rm
10′6″ x 11′4″
Kitchen
9′1″ x 9′8″
Eating Area
7′5″ x 8′1″
Primary Bedrm
10′7″ x 11′10″
Ownership Details
Ownership
Taxes
Source
Listing Brokerage
For Sale Nearby
Sold Nearby

- 6
- 4

- 3
- 4

- 3
- 2

- 3
- 2

- 4
- 4

- 5
- 3

- 3
- 3

- 3
- 2
Listing information provided in part by the Ottawa Real Estate Board for personal, non-commercial use by viewers of this site and may not be reproduced or redistributed. Copyright © OREB. All rights reserved.
Information is deemed reliable but is not guaranteed accurate by OREB®. The information provided herein must only be used by consumers that have a bona fide interest in the purchase, sale, or lease of real estate.








