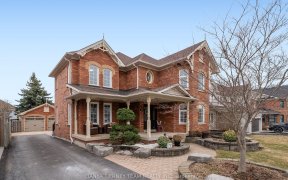


Fabulous 4 bedroom Brooklin family home! Inviting curb appeal from the moment you arrive, leading into the sun filled open concept design featuring fresh neural decor & professionally painted top to bottom (Aug 2023) & brand new flooring (Aug 2023) in the formal living & dining rooms with elegant crown moulding & spacious family room with...
Fabulous 4 bedroom Brooklin family home! Inviting curb appeal from the moment you arrive, leading into the sun filled open concept design featuring fresh neural decor & professionally painted top to bottom (Aug 2023) & brand new flooring (Aug 2023) in the formal living & dining rooms with elegant crown moulding & spacious family room with cozy gas fireplace & backyard views. Gorgeous updated kitchen (Aug 2023) boasting quartz counters, subway tile backsplash, stainless steel appliances & ceramic floors to the breakfast area with sliding glass walk-out to an entertainers deck, lush gardens & a fully fenced private backyard! Upstairs is complete with the laundry room & 4 generous bedrooms including the primary retreat with spa like 4 pc ensuite & his/her closets. Situated steps to demand schools, parks, downtown Brooklin shops & easy highway access for commuters! Roof Oct 2020, furnace Feb 2021, central air June 2021, roughed-in central vacuum.
Property Details
Size
Parking
Build
Heating & Cooling
Utilities
Rooms
Kitchen
9′11″ x 10′11″
Breakfast
9′11″ x 10′11″
Family
10′11″ x 14′11″
Living
19′11″ x 10′11″
Dining
19′11″ x 10′11″
Prim Bdrm
12′11″ x 12′2″
Ownership Details
Ownership
Taxes
Source
Listing Brokerage
For Sale Nearby
Sold Nearby

- 2,000 - 2,500 Sq. Ft.
- 5
- 4

- 1,500 - 2,000 Sq. Ft.
- 4
- 3

- 3
- 3

- 3
- 3

- 4
- 4

- 3
- 4

- 3
- 4

- 3
- 4
Listing information provided in part by the Toronto Regional Real Estate Board for personal, non-commercial use by viewers of this site and may not be reproduced or redistributed. Copyright © TRREB. All rights reserved.
Information is deemed reliable but is not guaranteed accurate by TRREB®. The information provided herein must only be used by consumers that have a bona fide interest in the purchase, sale, or lease of real estate.








