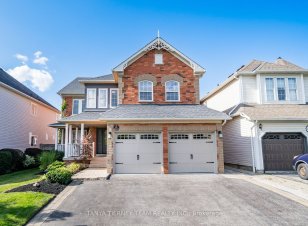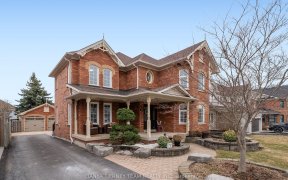
8 Nathan Ave
Nathan Ave, Brooklin, Whitby, ON, L1M 1J3



Incredible 5+2 bedroom family home features a LEGAL basement apartment & backyard oasis with stunning saltwater POOL & SPA! Spacious floor plan offering over 3,000 sq ft plus legal basement apartment complete with full kitchen, living room, bedroom + den, above grade windows, 3pc bath & plenty of storage space! Convenient mud room with... Show More
Incredible 5+2 bedroom family home features a LEGAL basement apartment & backyard oasis with stunning saltwater POOL & SPA! Spacious floor plan offering over 3,000 sq ft plus legal basement apartment complete with full kitchen, living room, bedroom + den, above grade windows, 3pc bath & plenty of storage space! Convenient mud room with garage access, separate side access & entry to the basement apartment! The inviting foyer leads you through to the impressive formal living room with soaring cathedral ceilings. Separate formal dining room with french doors & coffered ceilings. Gourmet kitchen with granite counters (2018), granite backsplash, breakfast bar, chefs desk, pantry, stainless steel appliance including gas range & generous breakfast area with walk-out to the pool! Open concept family room with gas fireplace, elegant barn board wall & backyard views. Upstairs offers 5 generous bedrooms including the primary retreat complete with walk-in closet & spa like 5pc ensuite with corner soaker tub. This property was designed for entertaining with a spectacular backyard oasis (2019) featuring 14x28 ft inground saltwater pool with 8x8 spill over 3 season spa, gas bbq line, huge interlock patio & elegant hardtop timber gazebo with bar. Situated on one of Brooklin's most sought after streets, steps to schools, parks, downtown shops & easy 407 access for commuters!
Additional Media
View Additional Media
Property Details
Size
Parking
Lot
Build
Heating & Cooling
Utilities
Rooms
Living Room
12′2″ x 12′4″
Dining Room
11′3″ x 12′11″
Kitchen
12′9″ x 23′2″
Family Room
19′3″ x 13′1″
Primary Bedroom
13′3″ x 21′3″
Bedroom 2
12′4″ x 15′8″
Ownership Details
Ownership
Taxes
Source
Listing Brokerage
Book A Private Showing
For Sale Nearby
Sold Nearby

- 2,000 - 2,500 Sq. Ft.
- 4
- 4

- 3
- 3

- 5
- 4

- 2,500 - 3,000 Sq. Ft.
- 4
- 3

- 4
- 5

- 4000 Sq. Ft.
- 4
- 5

- 2,500 - 3,000 Sq. Ft.
- 5
- 3

- 4
- 3
Listing information provided in part by the Toronto Regional Real Estate Board for personal, non-commercial use by viewers of this site and may not be reproduced or redistributed. Copyright © TRREB. All rights reserved.
Information is deemed reliable but is not guaranteed accurate by TRREB®. The information provided herein must only be used by consumers that have a bona fide interest in the purchase, sale, or lease of real estate.







