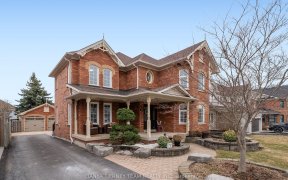
12 Zachary Pl
Zachary Pl, Brooklin, Whitby, ON, L1M 1E3



Quick Summary
Quick Summary
- Luxurious 4-bedroom, 4-bathroom executive home
- Spacious family room with cathedral ceiling
- Gourmet kitchen with quartz countertops
- Finished basement with versatile living space
- Expansive backyard for entertaining
- Convenient location near schools and highways
- Luxurious primary bedroom with hotel-like bathroom
- Generous walk-in closet in primary bedroom
Discover Your Dream Home in Brooklin. Welcome to this luxurious 4-bedroom, 4-bathroom executive home nestled in the prestigious Brooklin community in Whitby. This stunning residence offers a perfect blend of comfort and style. Main Floor: Enjoy the spaciousness of a cathedral ceiling in the family room, complete with a cozy fireplace. The... Show More
Discover Your Dream Home in Brooklin. Welcome to this luxurious 4-bedroom, 4-bathroom executive home nestled in the prestigious Brooklin community in Whitby. This stunning residence offers a perfect blend of comfort and style. Main Floor: Enjoy the spaciousness of a cathedral ceiling in the family room, complete with a cozy fireplace. The gourmet kitchen features elegant quartz countertops, a stylish backsplash, and a convenient pantry. A formal dining room provides a sophisticated space for entertaining. Finished Basement: The lower level offers a versatile living space with a kitchenette, a spa like bathroom, and two additional bedrooms. Outdoor Oasis: Step outside to your dream backyard, perfect for entertaining guests or simply relaxing in the fresh air. Prime Location: Situated in a sought-after neighborhood, this home is within close proximity to top-rated schools, shopping centers, fine dining establishments, and major highways (412 and 407). Experience the ultimate in luxury and relaxation in the primary bedroom. This spacious retreat features a hotel-like bathroom, complete with a whirlpool tub, and a separate shower. A generous walk-in closet provides ample storage space for your wardrobe. 2 fridges, one stove, one dishwasher, one range hood, bbq, hardtop gazebo, all existing window coverings,
Additional Media
View Additional Media
Property Details
Size
Parking
Build
Heating & Cooling
Utilities
Rooms
Living
10′11″ x 12′11″
Dining
10′11″ x 12′11″
Family
13′11″ x 13′11″
Kitchen
0′0″ x 0′0″
Breakfast
9′11″ x 12′11″
Prim Bdrm
12′11″ x 17′11″
Ownership Details
Ownership
Taxes
Source
Listing Brokerage
Book A Private Showing
For Sale Nearby
Sold Nearby

- 6
- 4

- 4
- 4

- 2,500 - 3,000 Sq. Ft.
- 4
- 3

- 3
- 3

- 3
- 3

- 3
- 4

- 3
- 3

- 3
- 4
Listing information provided in part by the Toronto Regional Real Estate Board for personal, non-commercial use by viewers of this site and may not be reproduced or redistributed. Copyright © TRREB. All rights reserved.
Information is deemed reliable but is not guaranteed accurate by TRREB®. The information provided herein must only be used by consumers that have a bona fide interest in the purchase, sale, or lease of real estate.







