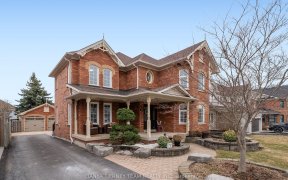


Backing on to a scenic pond setting! Incredible upgrades throughout this Queensgate family home featuring an impressive foyer with soaring cathedral ceilings, gorgeous luxury vinyl plank floors throughout including staircase with custom wrought iron spindles, california shutters, 9ft main floor ceilings, formal living/dining room & more!... Show More
Backing on to a scenic pond setting! Incredible upgrades throughout this Queensgate family home featuring an impressive foyer with soaring cathedral ceilings, gorgeous luxury vinyl plank floors throughout including staircase with custom wrought iron spindles, california shutters, 9ft main floor ceilings, formal living/dining room & more! Gourmet kitchen boasting caesarstone counters, backsplash, stainless steel appliances & breakfast area with sliding glass walk-out to the entertainers deck with hot tub & unobstructed pond views. Spacious family room with cozy gas fireplace & picture window overlooking the backyard. Upstairs offers 4 generous bedrooms, all with california shutters & great closet space. Primary retreat with walk-in closet & 5pc spa like ensuite with relaxing corner soaker tub & double vanity. The unspoiled basement awaits your finishing touches & is complete with cold storage, above grade windows & rough-in bath. Convenient main floor laundry with garage access. Situated steps to parks, schools, downtown Brooklin shops & easy hwy 407 access for commuters. This home will not disappoint & shows beautifully!
Additional Media
View Additional Media
Property Details
Size
Parking
Lot
Build
Heating & Cooling
Utilities
Rooms
Dining Room
10′7″ x 16′1″
Living Room
10′7″ x 16′1″
Kitchen
7′11″ x 11′0″
Family Room
9′7″ x 13′7″
Primary Bedroom
10′8″ x 16′4″
Bedroom 2
6′6″ x 10′6″
Ownership Details
Ownership
Taxes
Source
Listing Brokerage
Book A Private Showing
For Sale Nearby
Sold Nearby

- 4
- 3

- 1,500 - 2,000 Sq. Ft.
- 3
- 3

- 1,500 - 2,000 Sq. Ft.
- 3
- 3

- 3
- 2

- 1,500 - 2,000 Sq. Ft.
- 3
- 3

- 2
- 2

- 1,500 - 2,000 Sq. Ft.
- 3
- 3

- 3
- 2
Listing information provided in part by the Toronto Regional Real Estate Board for personal, non-commercial use by viewers of this site and may not be reproduced or redistributed. Copyright © TRREB. All rights reserved.
Information is deemed reliable but is not guaranteed accurate by TRREB®. The information provided herein must only be used by consumers that have a bona fide interest in the purchase, sale, or lease of real estate.








