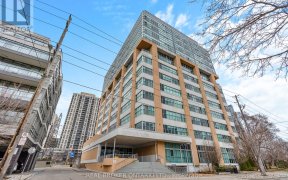


Welcome To 32 Clissold Rd! A True Showcase Of Designer Interior And Quality Workmanship In Norseman Heights! 3 Spacious Bedrooms & 4 Bathrooms. Enjoy The Stunning Gourmet Kitchen With Centre Island, Granite Counters & S/S Appliances. Primary Bed With 4-Pc Ensuite And W/I Closet! Main Floor Feat. Cherry Hardwood And Maple Cabinetry. Open...
Welcome To 32 Clissold Rd! A True Showcase Of Designer Interior And Quality Workmanship In Norseman Heights! 3 Spacious Bedrooms & 4 Bathrooms. Enjoy The Stunning Gourmet Kitchen With Centre Island, Granite Counters & S/S Appliances. Primary Bed With 4-Pc Ensuite And W/I Closet! Main Floor Feat. Cherry Hardwood And Maple Cabinetry. Open Concept Finished Lower Level With A Private Entrance. Super Location Is Steps From The Subway And All Other Amenities! S/S Appliances (Fridge, Stove, Dishwasher, Microwave), Washer & Dryer, All Elfs. 200 Amp Service, Deck Across Rear - Copper Awning, Bbq Gas Line, Wrought Iron Railings. Hot Water Tank Is Rented. Rough-In For Cvac & Alarm System.
Property Details
Size
Parking
Rooms
Living
10′9″ x 14′5″
Dining
9′6″ x 10′9″
Kitchen
13′1″ x 16′0″
Family
9′10″ x 15′9″
Prim Bdrm
14′5″ x 17′0″
2nd Br
10′9″ x 11′1″
Ownership Details
Ownership
Taxes
Source
Listing Brokerage
For Sale Nearby
Sold Nearby

- 3
- 2

- 4
- 2

- 4
- 2

- 4
- 2

- 4
- 2

- 4
- 4

- 4
- 2

- 4
- 2
Listing information provided in part by the Toronto Regional Real Estate Board for personal, non-commercial use by viewers of this site and may not be reproduced or redistributed. Copyright © TRREB. All rights reserved.
Information is deemed reliable but is not guaranteed accurate by TRREB®. The information provided herein must only be used by consumers that have a bona fide interest in the purchase, sale, or lease of real estate.








