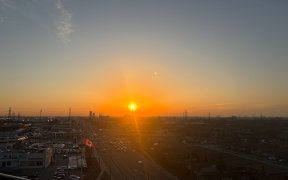
313 - 12 Woodstream Blvd
Woodstream Blvd, Vaughan Grove, Vaughan, ON, L4L 8C4



*Welcome to this stylish 1-bedroom condo with a walk-in closet, large balcony & parking in a prime location!*Discover urban living at it's finest in this stunning resort-like condo. Perfectly situated in Vaughan close to Hwys 427, 407 & 400, shopping, dining, public transportation, schools, parks and all the modern amenities you need.This...
*Welcome to this stylish 1-bedroom condo with a walk-in closet, large balcony & parking in a prime location!*Discover urban living at it's finest in this stunning resort-like condo. Perfectly situated in Vaughan close to Hwys 427, 407 & 400, shopping, dining, public transportation, schools, parks and all the modern amenities you need.This unit feathers a spacious living area & open-concept design with a seamless flow & is ideal for entertaining and everyday living. The elegant laminate floors throughout add a touch of sophistication. The beautiful kitchen features stainless steel appliances, quartz countertop, under cabinet lighting & ample storage & cabinet space. This unit allows an abundance of natural light filling the space with sunlight, creating a warm and inviting atmosphere. Walkout to a large balcony perfect for relaxing, dining al fresco, or enjoying the city views. The unit also features an in-suite stacked washer and dryer for the ultimate convenience. Don't miss this opportunity to own a beautiful well-kept and recently painted, modern condo in one of the city's most sought-after locations. Perfect for professionals, couples, or investors! Building amenities include the gym, sauna, theatre room, party room, game room, out door patio and ample amount of visitor parking.
Property Details
Size
Parking
Condo
Condo Amenities
Build
Heating & Cooling
Rooms
Foyer
4′11″ x 5′5″
Dining
7′5″ x 7′5″
Kitchen
10′0″ x 8′0″
Family
14′0″ x 10′11″
Prim Bdrm
9′10″ x 10′11″
Bathroom
8′11″ x 5′5″
Ownership Details
Ownership
Condo Policies
Taxes
Condo Fee
Source
Listing Brokerage
For Sale Nearby
Sold Nearby

- 1
- 2

- 2
- 2

- 1
- 1

- 900 - 999 Sq. Ft.
- 2
- 2

- 700 - 799 Sq. Ft.
- 1
- 1

- 1
- 1

- 2
- 2

- 1
- 2
Listing information provided in part by the Toronto Regional Real Estate Board for personal, non-commercial use by viewers of this site and may not be reproduced or redistributed. Copyright © TRREB. All rights reserved.
Information is deemed reliable but is not guaranteed accurate by TRREB®. The information provided herein must only be used by consumers that have a bona fide interest in the purchase, sale, or lease of real estate.







