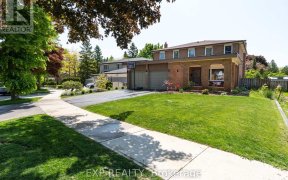


Welcome home! Introducing 31 Goldberry Square, an idyllic haven destined to be your forever home! Nestled in this sought-after Centennial pocket, this residence enjoys a prime spot bordering Wanita Park and mere steps from Lower Highland Creek Park, ensuring serene surroundings. Discover elegant crown mouldings, gleaming hardwood floors,...
Welcome home! Introducing 31 Goldberry Square, an idyllic haven destined to be your forever home! Nestled in this sought-after Centennial pocket, this residence enjoys a prime spot bordering Wanita Park and mere steps from Lower Highland Creek Park, ensuring serene surroundings. Discover elegant crown mouldings, gleaming hardwood floors, a spacious living & dining area, a generous family room, and a delightful eat-in kitchen with a walkout to your secluded backyard retreat. The expansive primary suite boasts a luxurious 4 PC ensuite and walk-in closet, while three additional sizable bedrooms offer plenty of space for family and/or friends. Esteemed schools like Sir Oliver Mowat C.I. & Charlottetown Jr. P.S. plus other options ensure top-notch education. With TTC access & Rouge Hill Go Station nearby, commuting is a breeze. Revel in park-centric living with 4 parks and 7 recreational facilities within a 20-minute stroll. Toronto Zoo, Colonel Danforth Park and Port Union Waterfront Park with splash pad are at your doorstep! Don't miss your chance, schedule a viewing today! Lawn irrigation system, salt water hot tub with pergola and high-end custom awning with remote. Gutter guards, no cleaning the eavestroughs!
Property Details
Size
Parking
Build
Heating & Cooling
Utilities
Rooms
Living
12′4″ x 15′10″
Dining
12′4″ x 9′5″
Kitchen
8′10″ x 12′9″
Breakfast
9′11″ x 11′4″
Family
16′7″ x 11′8″
Prim Bdrm
12′4″ x 18′2″
Ownership Details
Ownership
Taxes
Source
Listing Brokerage
For Sale Nearby
Sold Nearby

- 4
- 4

- 4
- 3

- 5
- 4

- 2400 Sq. Ft.
- 5
- 4

- 5
- 3

- 4
- 2

- 4
- 2

- 4
- 4
Listing information provided in part by the Toronto Regional Real Estate Board for personal, non-commercial use by viewers of this site and may not be reproduced or redistributed. Copyright © TRREB. All rights reserved.
Information is deemed reliable but is not guaranteed accurate by TRREB®. The information provided herein must only be used by consumers that have a bona fide interest in the purchase, sale, or lease of real estate.








