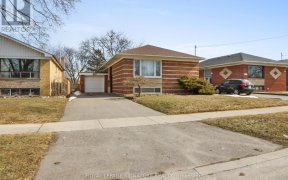
31 Delsing Dr
Delsing Dr, North Etobicoke, Toronto, ON, M9W 4S7



Sunny 3 + 2 bdr. bungalow on a quiet tree-lined street in a very desirable established neighbourhood. Steps to Junior Middle School & Sunnydale Acres Park with playground, splashpad, tennis in summer, rink in winter. Easy walk to West Humber Trail for walking & biking along the river. Hardwood on most of main floor, laminate in basement....
Sunny 3 + 2 bdr. bungalow on a quiet tree-lined street in a very desirable established neighbourhood. Steps to Junior Middle School & Sunnydale Acres Park with playground, splashpad, tennis in summer, rink in winter. Easy walk to West Humber Trail for walking & biking along the river. Hardwood on most of main floor, laminate in basement. Separate entrance to spacious basement with large family room, eat-in kitchen, 2 bedrooms, 3-pc bath, offering great opportunities for multi-generational living or income. Beautiful yard with privacy fence and 2 patios, 1 with covered pergola. Fence beside the carport is a large gate leading to back yard. Close to Humber College, hospital, schools, places of worship, shopping, Walmart, new Costco, Woodbine Centre with Fantasy Fair, restaurants. Walk to bus to Kipling subway & GO. Fast access to multiple highways & airport.
Property Details
Size
Parking
Build
Heating & Cooling
Utilities
Rooms
Living
10′9″ x 19′4″
Dining
9′5″ x 14′0″
Kitchen
12′10″ x 14′6″
Prim Bdrm
11′8″ x 13′11″
2nd Br
10′5″ x 11′8″
3rd Br
10′6″ x 10′6″
Ownership Details
Ownership
Taxes
Source
Listing Brokerage
For Sale Nearby
Sold Nearby

- 4
- 2

- 4
- 2

- 4
- 2

- 7
- 3

- 3
- 2

- 8
- 4

- 6
- 2

- 5
- 2
Listing information provided in part by the Toronto Regional Real Estate Board for personal, non-commercial use by viewers of this site and may not be reproduced or redistributed. Copyright © TRREB. All rights reserved.
Information is deemed reliable but is not guaranteed accurate by TRREB®. The information provided herein must only be used by consumers that have a bona fide interest in the purchase, sale, or lease of real estate.







