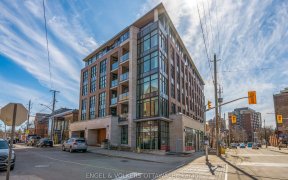


This bright and sunny condo in the Tamarack Wellington is in the heart of Hintonburg with modern finishes and a private balcony. White and bright kitchen with quartz counters, ceramic backsplash, abundance of cabinets, open shelving, a large island with waterfall edge, and stainless steel appliances. This open concept space with 9 foot...
This bright and sunny condo in the Tamarack Wellington is in the heart of Hintonburg with modern finishes and a private balcony. White and bright kitchen with quartz counters, ceramic backsplash, abundance of cabinets, open shelving, a large island with waterfall edge, and stainless steel appliances. This open concept space with 9 foot ceilings features hardwood floors and is large enough for a work from home space as well as plenty of room for living and dining. Large windows with a view of the private courtyard. Luxurious 3 pc bathroom with glass shower, ceramic floors, and floating vanity with quartz counters. Large walk-in closet and in unit laundry. Surrounded by restaurants and shops, with quick access to Tunney?s Pasture and Bayview LRT stations.
Property Details
Size
Parking
Condo
Build
Rooms
Bath 3-Piece
4′11″ x 8′10″
Bedroom
9′11″ x 10′10″
Walk-In Closet
Other
Living/Dining
21′11″ x 24′3″
Ownership Details
Ownership
Taxes
Condo Fee
Source
Listing Brokerage
For Sale Nearby
Sold Nearby

- 1
- 1

- 2
- 1

- 1
- 1

- 2
- 1

- 2
- 2

- 2
- 2

- 2
- 2

- 1
- 1
Listing information provided in part by the Ottawa Real Estate Board for personal, non-commercial use by viewers of this site and may not be reproduced or redistributed. Copyright © OREB. All rights reserved.
Information is deemed reliable but is not guaranteed accurate by OREB®. The information provided herein must only be used by consumers that have a bona fide interest in the purchase, sale, or lease of real estate.








