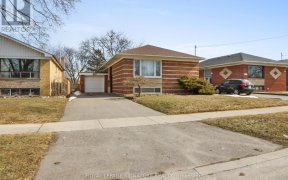


Don't Miss Out On This Opportunity, Fully Renovated Home Featuring A Modern Open Concept Layout, New Hardwood Floors Throughout, Beautiful New Kitchen With Breakfast Bar, New S/S Appliances, Large Cabinets, New Windows, New Doors, New Bathrooms, Pot Lights, B/I Speakers, Too Many To Mention, Finished Basement With An Office And A...
Don't Miss Out On This Opportunity, Fully Renovated Home Featuring A Modern Open Concept Layout, New Hardwood Floors Throughout, Beautiful New Kitchen With Breakfast Bar, New S/S Appliances, Large Cabinets, New Windows, New Doors, New Bathrooms, Pot Lights, B/I Speakers, Too Many To Mention, Finished Basement With An Office And A Den/Bedroom, A Must See!! New S/S Fridge, Stove, B/I Dishwasher, Washer, Dryer, Cac, All Lights Fixtures, New Furnace, New Roof, New Water Tank(Rental)
Property Details
Size
Parking
Rooms
Living
13′4″ x 18′12″
Kitchen
9′4″ x 16′0″
Prim Bdrm
11′1″ x 13′11″
2nd Br
9′2″ x 9′7″
3rd Br
9′6″ x 11′1″
Rec
18′0″ x 12′9″
Ownership Details
Ownership
Taxes
Source
Listing Brokerage
For Sale Nearby
Sold Nearby

- 3
- 2

- 6
- 2

- 5
- 2

- 2,000 - 2,500 Sq. Ft.
- 6
- 2

- 1,100 - 1,500 Sq. Ft.
- 6
- 4

- 6
- 3

- 5
- 2

- 1,500 - 2,000 Sq. Ft.
- 5
- 2
Listing information provided in part by the Toronto Regional Real Estate Board for personal, non-commercial use by viewers of this site and may not be reproduced or redistributed. Copyright © TRREB. All rights reserved.
Information is deemed reliable but is not guaranteed accurate by TRREB®. The information provided herein must only be used by consumers that have a bona fide interest in the purchase, sale, or lease of real estate.








