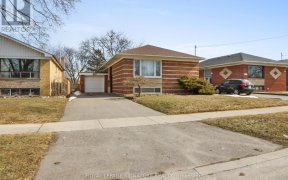


Welcome to A quiet oasis situated in a court in Etobicoke, Large Pie shaped lot, Finished Basement & Separate Entrance. Large living & Dining W/ Broadloom Over Hardwood floors, Attached Garage, Parking For 3 Cars. Fridge, Stove, CAC, 2 Tool Sheds, All Window Coverings, Dishwasher "As Is", Central Vac & Equipment, 2 Light Fixtures in...
Welcome to A quiet oasis situated in a court in Etobicoke, Large Pie shaped lot, Finished Basement & Separate Entrance. Large living & Dining W/ Broadloom Over Hardwood floors, Attached Garage, Parking For 3 Cars. Fridge, Stove, CAC, 2 Tool Sheds, All Window Coverings, Dishwasher "As Is", Central Vac & Equipment, 2 Light Fixtures in Hall, Washer & Dryer.
Property Details
Size
Parking
Build
Heating & Cooling
Utilities
Rooms
Living
19′4″ x 12′10″
Dining
10′9″ x 7′5″
Kitchen
8′7″ x 13′11″
Prim Bdrm
8′7″ x 13′11″
2nd Br
11′9″ x 12′10″
3rd Br
9′8″ x 8′7″
Ownership Details
Ownership
Taxes
Source
Listing Brokerage
For Sale Nearby
Sold Nearby

- 4
- 2

- 1,100 - 1,500 Sq. Ft.
- 5
- 2

- 5
- 2

- 3
- 2

- 4
- 2

- 4
- 2

- 5
- 2

- 5
- 3
Listing information provided in part by the Toronto Regional Real Estate Board for personal, non-commercial use by viewers of this site and may not be reproduced or redistributed. Copyright © TRREB. All rights reserved.
Information is deemed reliable but is not guaranteed accurate by TRREB®. The information provided herein must only be used by consumers that have a bona fide interest in the purchase, sale, or lease of real estate.








