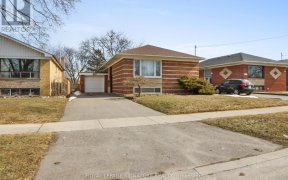


Welcome To Beautiful West Humber Estates! You'll Love This Spacious 3-Bedroom Home With Elements That Cater To The Whole Family! Enjoy The Sun-Filled Living Space, Featuring A Huge Living Room, Updated Chef's Kitchen, And Renovated Lower Level Family/Games Room. Find Tranquility In The Backyard Oasis Year-Round, Whether That Means Cooling...
Welcome To Beautiful West Humber Estates! You'll Love This Spacious 3-Bedroom Home With Elements That Cater To The Whole Family! Enjoy The Sun-Filled Living Space, Featuring A Huge Living Room, Updated Chef's Kitchen, And Renovated Lower Level Family/Games Room. Find Tranquility In The Backyard Oasis Year-Round, Whether That Means Cooling Off In The Pool Or Warming Up In The Hot Tub Surrounded By Mature Trees And Professional Landscaping. Room To Park 6 Cars. New Roof (2020). New Furnace & A/C (2022). New Pool Equipment (2019-2022). New Hwt (2018). Priced To Sell - Offers Anytime! Incl: Hot Tub, Gazebo, All Pool Equipment, Fridge, Oven, Induction Cook Top, Dishwasher, Washer, Dryer, Wood Blinds In 2 Bedrooms, All Elfs, Backyard Swing. Excl: Chest Freezer In Bsmt, Microwave. See Feature Sheet For Full List Of Upgrades
Property Details
Size
Parking
Rooms
Living
14′11″ x 18′8″
Dining
14′11″ x 18′8″
Kitchen
10′9″ x 15′5″
Prim Bdrm
11′8″ x 10′8″
2nd Br
9′7″ x 12′0″
3rd Br
8′0″ x 12′0″
Ownership Details
Ownership
Taxes
Source
Listing Brokerage
For Sale Nearby
Sold Nearby

- 3
- 2

- 3
- 2

- 1,100 - 1,500 Sq. Ft.
- 3
- 2

- 3
- 1

- 1,100 - 1,500 Sq. Ft.
- 3
- 1

- 3
- 2

- 4
- 2

- 4
- 2
Listing information provided in part by the Toronto Regional Real Estate Board for personal, non-commercial use by viewers of this site and may not be reproduced or redistributed. Copyright © TRREB. All rights reserved.
Information is deemed reliable but is not guaranteed accurate by TRREB®. The information provided herein must only be used by consumers that have a bona fide interest in the purchase, sale, or lease of real estate.








