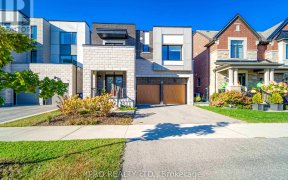


Fantastic Opportunity! Move Right Into This Sun-Filled, Open-Concept, Renovated 3-Bedroom Bungalow On An Oversized 40 X 143 Ft Lot. Located On A Beautiful, Tree-Lined Street In The High-Demand Alderwood Community. Enjoy As Is Or Renovate The Spacious Basement With Great Ceiling Height & Large Windows To It's Full Potential. There's A...
Fantastic Opportunity! Move Right Into This Sun-Filled, Open-Concept, Renovated 3-Bedroom Bungalow On An Oversized 40 X 143 Ft Lot. Located On A Beautiful, Tree-Lined Street In The High-Demand Alderwood Community. Enjoy As Is Or Renovate The Spacious Basement With Great Ceiling Height & Large Windows To It's Full Potential. There's A Separate Entrance, Bedroom & Bathroom Already Finished. **This Property Also Offers Amazing Redevelopment Potential With Many New Builds On The Street! This Fantastic Location With Douglas Park Steps Away And Minutes To The Vibrant Long Branch/Lakeshore Village Shops, Restaurants & Waterfront Trails! Heading Downtown? Easy Access To Highways & The Go Station. Incl: S/S Refrigerator, Stove, B/I Microwave, B/I Dishwasher, Washer & Dryer, Electric Light Fixtures, Window Coverings, Thermal Windows. Hot Water Tank (Rental @ $22.26/Month).
Property Details
Size
Parking
Rooms
Living
10′5″ x 15′3″
Dining
7′10″ x 11′3″
Kitchen
6′6″ x 9′10″
Prim Bdrm
9′2″ x 13′5″
2nd Br
8′2″ x 11′3″
3rd Br
9′2″ x 9′10″
Ownership Details
Ownership
Taxes
Source
Listing Brokerage
For Sale Nearby
Sold Nearby

- 2,500 - 3,000 Sq. Ft.
- 6
- 4

- 3
- 2

- 3
- 2

- 3
- 2

- 3,500 - 5,000 Sq. Ft.
- 6
- 5

- 3
- 2

- 3,500 - 5,000 Sq. Ft.
- 6
- 5

- 5
- 1
Listing information provided in part by the Toronto Regional Real Estate Board for personal, non-commercial use by viewers of this site and may not be reproduced or redistributed. Copyright © TRREB. All rights reserved.
Information is deemed reliable but is not guaranteed accurate by TRREB®. The information provided herein must only be used by consumers that have a bona fide interest in the purchase, sale, or lease of real estate.








