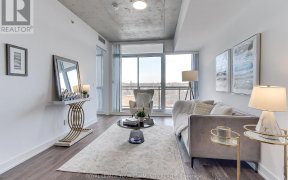


Welcome to your turnkey renovated dream home in Leslieville! This stunning semi has been transformed into a modern open-concept living space that blends seamlessly for everyday living. The light-filled living room & dining area create a warm & welcoming entertaining space that opens to the chef's kitchen with stainless steel appliances &...
Welcome to your turnkey renovated dream home in Leslieville! This stunning semi has been transformed into a modern open-concept living space that blends seamlessly for everyday living. The light-filled living room & dining area create a warm & welcoming entertaining space that opens to the chef's kitchen with stainless steel appliances & centre peninsula with seating. Custom glass railings lead you to the 2nd floor with two spacious bedrooms, one with an ensuite & another oversized main bathroom with a linen closet. The tranquil third-floor primary retreat includes an ensuite bathroom, a custom walk-in closet & a rooftop terrace for private relaxation. The lower level features a spacious recreation room, 3-piece bathroom, laundry room, & ample storage. Step onto the two-tier back deck, complete with a gas line for a barbecue & enjoy The fully fenced garden & interlocking pathway leading to the parking pad with a custom remote control door. Laneway house potential! Just move in & enjoy! Renovation back to the studs in 2020 with nothing to do! Nestled in a highly desirable location with close proximity to schools, shops, restaurants, public transit & the city centre. Laneway housing report is included in the attachments!
Property Details
Size
Parking
Build
Heating & Cooling
Utilities
Rooms
Living
14′1″ x 24′4″
Dining
10′11″ x 24′4″
Kitchen
8′11″ x 15′3″
Prim Bdrm
14′0″ x 12′2″
2nd Br
11′6″ x 12′6″
3rd Br
10′11″ x 10′4″
Ownership Details
Ownership
Taxes
Source
Listing Brokerage
For Sale Nearby
Sold Nearby

- 3
- 3

- 2
- 2

- 3
- 3

- 3
- 2

- 4
- 3

- 4
- 3

- 3
- 2

- 4
- 3
Listing information provided in part by the Toronto Regional Real Estate Board for personal, non-commercial use by viewers of this site and may not be reproduced or redistributed. Copyright © TRREB. All rights reserved.
Information is deemed reliable but is not guaranteed accurate by TRREB®. The information provided herein must only be used by consumers that have a bona fide interest in the purchase, sale, or lease of real estate.








