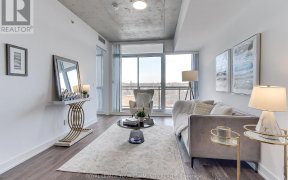
306 - 1238 Dundas St E
Dundas St E, South Riverdale, Toronto, ON, M4M 0C6



Welcome To The Taylor Boutique Lofts Located In Leslieville. This Beautiful 2 Bedroom 2 Bathroom Unit Is South Facing With 9' Exposed Concrete Ceilings, Large Floor To Ceiling Windows For Ample Natural Sunlight And Faces A Tree Lined Street View From The Balcony. 1 Parking Spot And 1 Locker Included! Engineered Hardwood Floors, Quartz... Show More
Welcome To The Taylor Boutique Lofts Located In Leslieville. This Beautiful 2 Bedroom 2 Bathroom Unit Is South Facing With 9' Exposed Concrete Ceilings, Large Floor To Ceiling Windows For Ample Natural Sunlight And Faces A Tree Lined Street View From The Balcony. 1 Parking Spot And 1 Locker Included! Engineered Hardwood Floors, Quartz Counter Tops, Integrated Appliances, Gas BBQ, Sliding Glass Doors, Custom Lighting, Primary Bedroom With Ensuite Bathroom. This Location Is Steps Away From Fantastic Restaurants, Shops, Parks And TTC. (id:54626)
Property Details
Size
Parking
Condo
Condo Amenities
Build
Heating & Cooling
Rooms
Living room
9′11″ x 23′5″
Dining room
9′11″ x 23′5″
Kitchen
9′11″ x 23′5″
Primary Bedroom
8′11″ x 10′11″
Bedroom 2
9′5″ x 9′11″
Ownership Details
Ownership
Condo Fee
Book A Private Showing
For Sale Nearby
Sold Nearby

- 1
- 1

- 1
- 1

- 500 - 599 Sq. Ft.
- 1
- 1

- 1
- 1

- 800 - 899 Sq. Ft.
- 2
- 2

- 2
- 3

- 700 - 799 Sq. Ft.
- 2
- 2

- 2
- 2
The trademarks REALTOR®, REALTORS®, and the REALTOR® logo are controlled by The Canadian Real Estate Association (CREA) and identify real estate professionals who are members of CREA. The trademarks MLS®, Multiple Listing Service® and the associated logos are owned by CREA and identify the quality of services provided by real estate professionals who are members of CREA.








