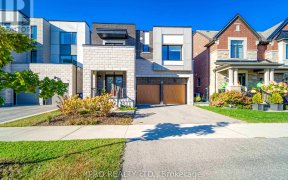


Rare 59 Ft Frontage In Nestled High Demand Pocket Of Alderwood! Great For End User, Investor, Custom Builder! Spacious, Clean 3 Bdrm Detached On Wide Lot, Great For Handy End User Or Renovator On Premium Wide Lot! Very Well Appointed 3 Bdrm + 1 Bdrm In Bsmt! Sep Entrance To Great Bsmt Set Up W/ 3Pc Bth, Rec Space W/ Additional Bedrm!...
Rare 59 Ft Frontage In Nestled High Demand Pocket Of Alderwood! Great For End User, Investor, Custom Builder! Spacious, Clean 3 Bdrm Detached On Wide Lot, Great For Handy End User Or Renovator On Premium Wide Lot! Very Well Appointed 3 Bdrm + 1 Bdrm In Bsmt! Sep Entrance To Great Bsmt Set Up W/ 3Pc Bth, Rec Space W/ Additional Bedrm! Large Private B/Yard! Many New Builds In Area. Nestled On Quiet Family Friendly Street Close To All Ameneties, Lakeshore, Good Schools, Parks, Mins To Gardiner, 427, Sherway, Dtwon, Airport, Optimum Location!
Property Details
Size
Parking
Rooms
Living
Living Room
Kitchen
Kitchen
Breakfast
Other
Prim Bdrm
Primary Bedroom
2nd Br
Bedroom
3rd Br
Bedroom
Ownership Details
Ownership
Taxes
Source
Listing Brokerage
For Sale Nearby
Sold Nearby

- 4
- 2

- 5
- 2

- 5
- 4

- 4
- 2

- 3
- 1

- 3,000 - 3,500 Sq. Ft.
- 4
- 4

- 2,000 - 2,500 Sq. Ft.
- 4
- 5

- 3
- 3
Listing information provided in part by the Toronto Regional Real Estate Board for personal, non-commercial use by viewers of this site and may not be reproduced or redistributed. Copyright © TRREB. All rights reserved.
Information is deemed reliable but is not guaranteed accurate by TRREB®. The information provided herein must only be used by consumers that have a bona fide interest in the purchase, sale, or lease of real estate.








