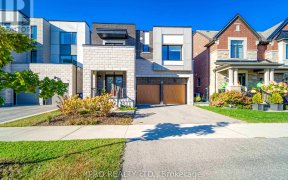


Premium <<<< 59 Foot Wide Lot >>>> Great Potential For Severance And Custom Built Homes. Renovate Or Build, Bright And Spacious Layout, 4 Bedrooms, 2 Kitchens, Separate Entrance To Basement, Double Garage With A 4 Car Driveway, Large Private Rear Yard. Outstanding Alderwood Area Gorgeous Area, Steps To...
Premium <<<< 59 Foot Wide Lot >>>> Great Potential For Severance And Custom Built Homes. Renovate Or Build, Bright And Spacious Layout, 4 Bedrooms, 2 Kitchens, Separate Entrance To Basement, Double Garage With A 4 Car Driveway, Large Private Rear Yard. Outstanding Alderwood Area Gorgeous Area, Steps To Schools-Parks-Transit-Shopping-Hospitals And Major Highways, Sold "As Is, Where Is". Seller Makes No Representations Or Warranties. Buyer To Do Own Due Diligence.
Property Details
Size
Parking
Build
Heating & Cooling
Utilities
Rooms
Living
12′3″ x 15′5″
Kitchen
9′4″ x 17′6″
Prim Bdrm
10′11″ x 12′9″
2nd Br
8′8″ x 12′3″
3rd Br
9′2″ x 10′2″
Rec
12′9″ x 22′3″
Ownership Details
Ownership
Taxes
Source
Listing Brokerage
For Sale Nearby
Sold Nearby

- 4
- 2

- 5
- 2

- 5
- 4

- 4
- 2

- 3
- 1

- 3,000 - 3,500 Sq. Ft.
- 4
- 4

- 2,000 - 2,500 Sq. Ft.
- 4
- 5

- 3
- 3
Listing information provided in part by the Toronto Regional Real Estate Board for personal, non-commercial use by viewers of this site and may not be reproduced or redistributed. Copyright © TRREB. All rights reserved.
Information is deemed reliable but is not guaranteed accurate by TRREB®. The information provided herein must only be used by consumers that have a bona fide interest in the purchase, sale, or lease of real estate.








