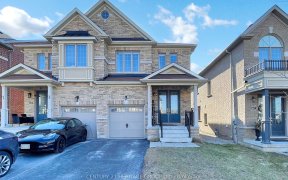
27 Cliff Gunn Rd
Cliff Gunn Rd, Newmarket, Newmarket, ON, L3X 3J8



45Ft Frontage 5 Bdrm Detached Home W/ Brand New Hardwood Floor *Hi-Effiency Green Home For Lower Utility Costs *Grand Size Chefs Kitchen W/ Quartz Countertops & Centre Island *Gas Fireplace *Spacious Family Room *9Ft Smooth Ceilings & 17Ft Foyer Ceiling *Master Ensuite Glass Shower & Soaker Tub *Full Size 2nd Floor Laundry Room *Enlarged...
45Ft Frontage 5 Bdrm Detached Home W/ Brand New Hardwood Floor *Hi-Effiency Green Home For Lower Utility Costs *Grand Size Chefs Kitchen W/ Quartz Countertops & Centre Island *Gas Fireplace *Spacious Family Room *9Ft Smooth Ceilings & 17Ft Foyer Ceiling *Master Ensuite Glass Shower & Soaker Tub *Full Size 2nd Floor Laundry Room *Enlarged Arched Door Ways *200A Main Breaker * Potential rental income from finished basement *Large Cedar Deck *Close To Costco, Upper Canada Mall, School, Park Etc.
Property Details
Size
Parking
Build
Heating & Cooling
Utilities
Rooms
Living
13′1″ x 11′10″
Dining
13′1″ x 11′3″
Kitchen
14′2″ x 18′4″
Breakfast
Other
Family
13′11″ x 17′1″
Prim Bdrm
13′11″ x 15′0″
Ownership Details
Ownership
Taxes
Source
Listing Brokerage
For Sale Nearby
Sold Nearby

- 5
- 4

- 5
- 4

- 5
- 4

- 2,000 - 2,500 Sq. Ft.
- 3
- 3

- 1,500 - 2,000 Sq. Ft.
- 4
- 4

- 4
- 3

- 2,500 - 3,000 Sq. Ft.
- 4
- 3

- 3
- 3
Listing information provided in part by the Toronto Regional Real Estate Board for personal, non-commercial use by viewers of this site and may not be reproduced or redistributed. Copyright © TRREB. All rights reserved.
Information is deemed reliable but is not guaranteed accurate by TRREB®. The information provided herein must only be used by consumers that have a bona fide interest in the purchase, sale, or lease of real estate.







