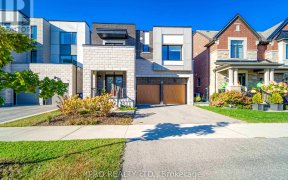


The turn-key bungalow you've been waiting for in South Etobicoke's Alderwood Community. Conveniently located on a quiet cul-de-sac. This updated home features a custom kitchen with ample storage, 3 generous-sized bedrooms, hardwood floors & pot lights throughout, well-lit with natural sunlight & private south-facing backyard. Separate...
The turn-key bungalow you've been waiting for in South Etobicoke's Alderwood Community. Conveniently located on a quiet cul-de-sac. This updated home features a custom kitchen with ample storage, 3 generous-sized bedrooms, hardwood floors & pot lights throughout, well-lit with natural sunlight & private south-facing backyard. Separate side entrance to the finished basement with second kitchen, full bath, 2 large bedrooms, and enormous cold cellar. Newly built oversized detached double car garage with NewAge metal cabinetry & room for hoist/workshop. Irrigation system, oversized municipal water line, landscape/soffit lighting & more. too much to list. Family-friendly street & community. Newer stainless steel appliances, roof, windows, furnace. Move in ready to enjoy. All window coverings, light fixtures, & appliances are included in the sale.
Property Details
Size
Parking
Build
Heating & Cooling
Utilities
Rooms
Living
Living Room
Kitchen
Kitchen
Prim Bdrm
Primary Bedroom
2nd Br
Bedroom
3rd Br
Bedroom
Living
Living Room
Ownership Details
Ownership
Taxes
Source
Listing Brokerage
For Sale Nearby
Sold Nearby

- 5
- 4

- 4
- 2

- 4
- 2

- 3
- 1

- 4
- 2

- 3,000 - 3,500 Sq. Ft.
- 4
- 4

- 4
- 4

- 2,000 - 2,500 Sq. Ft.
- 3
- 3
Listing information provided in part by the Toronto Regional Real Estate Board for personal, non-commercial use by viewers of this site and may not be reproduced or redistributed. Copyright © TRREB. All rights reserved.
Information is deemed reliable but is not guaranteed accurate by TRREB®. The information provided herein must only be used by consumers that have a bona fide interest in the purchase, sale, or lease of real estate.








