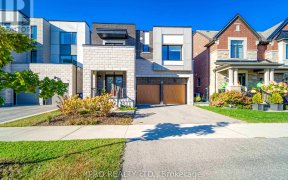


Thy Search For Thy Manor Ends On Lanor. Glorious 4+1Bed, 4Bath, 2-Storey, Custom Detached Home In Family Neighbourhood Of Alderwood In Trendy South Etobicoke. Situated On Sprawling 42x119' Lot At End Of Quiet Cul-De-Sac, & Behind Stone+Stucco Exterior Luxury Awaits. Bright Open Concept Main Flr W/ ~9ft Ceilings. Living+Dining Provide...
Thy Search For Thy Manor Ends On Lanor. Glorious 4+1Bed, 4Bath, 2-Storey, Custom Detached Home In Family Neighbourhood Of Alderwood In Trendy South Etobicoke. Situated On Sprawling 42x119' Lot At End Of Quiet Cul-De-Sac, & Behind Stone+Stucco Exterior Luxury Awaits. Bright Open Concept Main Flr W/ ~9ft Ceilings. Living+Dining Provide Perfect Setting For Entertaining. Well-Appointed Kitchen O/looking FamilyRm Will Inspire W/ O/Sized Island, Lux Appliances, Storage+. 2-Pc PowderRm On Main Perfect For Guests. W/Out To Expansive Deck W/ BBQGasLine, Custom Concrete Patio. Primary Suite Wall-Wall Custom B-Ins+Walk-In, Near Flr-Ceiling Window O/LookingPrvt Bkyd, Dbl Glass Shower & Vanity. 3 Spacious & Cozy Additional Bedrms+ 5-Pc Bath W/ Glass Shower Enclosure, Freestanding Tub, Dbl Vanity. Lg Finished Bsmt W/ Bedrm, 3-Pc Bath, LaundryRm, Storage. Possible RoughIn For Kitchen In Rec Area. Sep Entrance From Custom, Permitted, 2-Car Tandem Garage W/ Loft Storage + Rear Automatic Door To Bkyd. Trendy Area W/ FarmBoy, Sherway Gardens, 427/QEW, New Development, Schools, Green Space, Easy Access To GTAWest/Downtown. Motorized Blinds(Kitch,Liv,Din,Fam, W/BlackOut 3Bdrms). ColdRm Waterproofed+SumpPump. Humidifier. New Asphalt. 200amp.
Property Details
Size
Parking
Build
Heating & Cooling
Utilities
Rooms
Foyer
Foyer
Living
17′1″ x 10′6″
Dining
20′8″ x 11′8″
Kitchen
11′6″ x 14′2″
Family
12′2″ x 15′1″
Prim Bdrm
12′11″ x 14′8″
Ownership Details
Ownership
Taxes
Source
Listing Brokerage
For Sale Nearby
Sold Nearby

- 5
- 2

- 4
- 2

- 4
- 2

- 4
- 2

- 3
- 1

- 3
- 3

- 3,000 - 3,500 Sq. Ft.
- 4
- 4

- 3
- 2
Listing information provided in part by the Toronto Regional Real Estate Board for personal, non-commercial use by viewers of this site and may not be reproduced or redistributed. Copyright © TRREB. All rights reserved.
Information is deemed reliable but is not guaranteed accurate by TRREB®. The information provided herein must only be used by consumers that have a bona fide interest in the purchase, sale, or lease of real estate.








