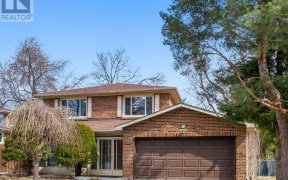
26 Stubbswood Square
Stubbswood Square, Scarborough, Toronto, ON, M1S 2K6



Welcome to 26 Stubbswood Square located on a mature tree lined street & perfect family friendly neighbourhood in Agincourt! Lovely street appeal with large 58 X 110' fully fenced yard, and bonus double car garage. Over 2100 sq ft of finished living space, main floor eat in kitchen overlooking the bright open concept family room below...
Welcome to 26 Stubbswood Square located on a mature tree lined street & perfect family friendly neighbourhood in Agincourt! Lovely street appeal with large 58 X 110' fully fenced yard, and bonus double car garage. Over 2100 sq ft of finished living space, main floor eat in kitchen overlooking the bright open concept family room below w/fireplace, walkout to yard & focal beamed ceiling. 4th bedroom off family room, a laundry room with convenient exit to side of house & 2 piece bathroom. Basement is unfinished, ready for your touches. Large high crawl space perfect for storage & large rec room space. Main floor has a large living room complete with bright bow window & a generous sized dining room. Upper floor boasts 3 bedrooms, Primary with 2 pc bath. 4 piece main bath complete with updated Bathfitter tub & floors. Some updates are all windows above grade upgraded in 2001, Furnace, A/C 2021, original strip hardwood flooring under all carpeted areas, central vac rough in, driveway curbing, garage door opener & updated garage doors. This home was occupied by the same family for over 55 years, it boasts being convenient to schools, conveniences, local shopping, public transit , Agincourt GO, HWY 401 to name a few. This listing is being sold As Is, Where Is. Available Immediately
Property Details
Size
Parking
Build
Heating & Cooling
Utilities
Rooms
Kitchen
15′11″ x 8′11″
Living
25′2″ x 15′7″
Dining
25′11″ x 14′11″
Prim Bdrm
19′2″ x 14′0″
2nd Br
11′6″ x 14′0″
3rd Br
9′4″ x 12′2″
Ownership Details
Ownership
Taxes
Source
Listing Brokerage
For Sale Nearby
Sold Nearby

- 4
- 2

- 4
- 3

- 6
- 3

- 1779 Sq. Ft.
- 4
- 3

- 3
- 2

- 3,500 - 5,000 Sq. Ft.
- 10
- 8

- 5
- 4

- 4
- 2
Listing information provided in part by the Toronto Regional Real Estate Board for personal, non-commercial use by viewers of this site and may not be reproduced or redistributed. Copyright © TRREB. All rights reserved.
Information is deemed reliable but is not guaranteed accurate by TRREB®. The information provided herein must only be used by consumers that have a bona fide interest in the purchase, sale, or lease of real estate.







