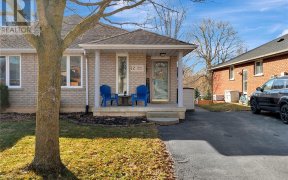


Gorgeous St. George Bungalow On A Breath-Taking 2.7 Acre Lot With Your Very Own Large Spring Fed Pond. Custom Built Professionally Decorated 5 Bedrooms 5 Bathroom Open Concept Home Is Immaculately Kept & A Pleasure To View Complete With A Detached Heated Workshop. From The Moment You Step Through The Double Entrance You Are Captivated By...
Gorgeous St. George Bungalow On A Breath-Taking 2.7 Acre Lot With Your Very Own Large Spring Fed Pond. Custom Built Professionally Decorated 5 Bedrooms 5 Bathroom Open Concept Home Is Immaculately Kept & A Pleasure To View Complete With A Detached Heated Workshop. From The Moment You Step Through The Double Entrance You Are Captivated By The Stylish Contemporary D?cor & Exquisite Detail Throughout. Energy Solid Brick Home With Detached Heated Workshop. Some Highlights Include: Main Level Principal Rooms With 10 Ft Ceilings, With Cove Lighting. 2'X 2' Porcelain Tiles Are A Perfect Complement To The Rooms. The Kitchen Is An Entertainer**Interboard Listing: Kitchener - Waterloo R. E. Assoc**
Property Details
Size
Parking
Build
Rooms
Living
12′4″ x 16′10″
Family
17′11″ x 14′0″
Den
11′10″ x 8′9″
Kitchen
18′8″ x 24′2″
Dining
16′0″ x 18′11″
2nd Br
12′0″ x 14′2″
Ownership Details
Ownership
Taxes
Source
Listing Brokerage
For Sale Nearby
Sold Nearby

- 1,500 - 2,000 Sq. Ft.
- 5
- 3

- 3,000 - 3,500 Sq. Ft.
- 5
- 5

- 700 - 1,100 Sq. Ft.
- 4

- 1,500 - 2,000 Sq. Ft.
- 3
- 3

- 1,500 - 2,000 Sq. Ft.
- 5
- 2

- 1,100 - 1,500 Sq. Ft.
- 3
- 2

- 2,000 - 2,500 Sq. Ft.
- 3
- 3

- 4
- 2
Listing information provided in part by the Toronto Regional Real Estate Board for personal, non-commercial use by viewers of this site and may not be reproduced or redistributed. Copyright © TRREB. All rights reserved.
Information is deemed reliable but is not guaranteed accurate by TRREB®. The information provided herein must only be used by consumers that have a bona fide interest in the purchase, sale, or lease of real estate.








