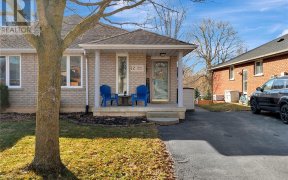


Welcome to this freshly painted corner-lot semi-detached home, nestled in the heart of St. George! This spacious brick property is an ideal choice for first-time buyers, investors, or those looking to downsize. The main floor features an open-concept layout, with the kitchen, dining room, and family room seamlessly connected. At the rear... Show More
Welcome to this freshly painted corner-lot semi-detached home, nestled in the heart of St. George! This spacious brick property is an ideal choice for first-time buyers, investors, or those looking to downsize. The main floor features an open-concept layout, with the kitchen, dining room, and family room seamlessly connected. At the rear of the home, you'll find a large master bedroom, a second bedroom, and a full bathroom. The basement offers even more living space, including a third bedroom, a full bathroom (renovated in December 2022), and a separate storage room. This home has been updated with tons of upgrades, including a new fridge, stove, washer, and dryer (2024), a new fence (2024), a new heat pump (2023), a new hot water tank (2023), and new light fixtures in the living area and kitchen. It also includes four driveway parking spots, an attached garage, and a generously sized rear and side yard. Don't miss out on this fantastic opportunity. Pls Note the listing is staged Virtually.
Property Details
Size
Parking
Lot
Build
Heating & Cooling
Utilities
Ownership Details
Ownership
Taxes
Source
Listing Brokerage
Book A Private Showing
For Sale Nearby
Sold Nearby

- 1,500 - 2,000 Sq. Ft.
- 3
- 3

- 1,100 - 1,500 Sq. Ft.
- 2
- 2

- 3
- 2

- 1,100 - 1,500 Sq. Ft.
- 4
- 2

- 1,500 - 2,000 Sq. Ft.
- 3
- 2

- 2,000 - 2,500 Sq. Ft.
- 3
- 3

- 3,500 - 5,000 Sq. Ft.
- 5
- 5

- 3,000 - 3,500 Sq. Ft.
- 4
- 3
Listing information provided in part by the Toronto Regional Real Estate Board for personal, non-commercial use by viewers of this site and may not be reproduced or redistributed. Copyright © TRREB. All rights reserved.
Information is deemed reliable but is not guaranteed accurate by TRREB®. The information provided herein must only be used by consumers that have a bona fide interest in the purchase, sale, or lease of real estate.








