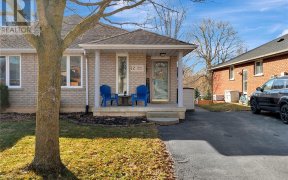


Welcome to this charming all-brick raised bungalow nestled in the heart of St. George, a picturesque community that perfectly blends small-town charm with modern convenience. This delightful home boasts 3+1 spacious bedrooms and 2 full bathrooms, making it ideal for families, down-sizers, or those seeking a peaceful retreat. Step inside... Show More
Welcome to this charming all-brick raised bungalow nestled in the heart of St. George, a picturesque community that perfectly blends small-town charm with modern convenience. This delightful home boasts 3+1 spacious bedrooms and 2 full bathrooms, making it ideal for families, down-sizers, or those seeking a peaceful retreat. Step inside to discover a bright, open-concept living space featuring large windows that flood the home with natural light. The main level includes an elegant living room, a dining area perfect for entertaining, all open to a well-appointed kitchen with ample counter space and cabinetry. The main floor offers three generously sized bedrooms. The primary bedroom features ensuite access, a walk-in closet and California shutters. The 2 other guest rooms each have plenty of closet space, and over sized windows allowing loads of light to pour in. A full 4 piece bathroom ensures convenience and comfort for the whole family. The lower level features a large recreation room with a gas fireplace, and is the perfect spot to cozy up for those family movie nights. A versatile fourth bedroom has the potential to be used for a play room, home gym, or office. A second bathroom and laundry room are both well appointed and functional. Outside, the expansive, fully fenced backyard is a true gem! Whether you envision summer barbecues, gardening, or a play area for kids and pets, this outdoor space offers endless potential. With its mature trees and tranquil setting, it’s your private oasis to enjoy year-round. Located in the sought-after village of St. George, this home is within walking distance to charming shops, cafes, parks, and schools. Plus, it’s just a short drive to Brantford, Cambridge, and major commuter routes, making it the perfect location for work-life balance. This raised bungalow is a rare find that combines comfort, functionality, and an unbeatable location. Don’t miss your chance to make it yours—schedule a private showing today! (id:54626)
Additional Media
View Additional Media
Property Details
Size
Parking
Build
Heating & Cooling
Utilities
Rooms
Bedroom
12′0″ x 13′2″
3pc Bathroom
Bathroom
Laundry room
7′5″ x 7′0″
Recreation room
17′1″ x 20′5″
Bedroom
11′6″ x 11′8″
Bedroom
11′7″ x 11′1″
Ownership Details
Ownership
Book A Private Showing
For Sale Nearby
Sold Nearby

- 1,500 - 2,000 Sq. Ft.
- 3
- 2

- 1,100 - 1,500 Sq. Ft.
- 4
- 2

- 1,100 - 1,500 Sq. Ft.
- 2
- 2

- 3,500 - 5,000 Sq. Ft.
- 5
- 5

- 1,500 - 2,000 Sq. Ft.
- 3
- 3

- 2,000 - 2,500 Sq. Ft.
- 3
- 3

- 3
- 2

- 3,000 - 3,500 Sq. Ft.
- 4
- 3
The trademarks REALTOR®, REALTORS®, and the REALTOR® logo are controlled by The Canadian Real Estate Association (CREA) and identify real estate professionals who are members of CREA. The trademarks MLS®, Multiple Listing Service® and the associated logos are owned by CREA and identify the quality of services provided by real estate professionals who are members of CREA.









