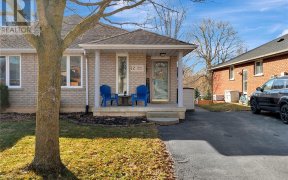


Welcome to 134 Main St S, a bright and airy 3-bedroom, 2.5-bath executive semi-detached home in the highly sought-after town of St. George. Finished from top to bottom, this stunning property offers an open-concept layout with hardwood flooring and pot lighting throughout. The spacious kitchen is perfect for any culinary enthusiast,... Show More
Welcome to 134 Main St S, a bright and airy 3-bedroom, 2.5-bath executive semi-detached home in the highly sought-after town of St. George. Finished from top to bottom, this stunning property offers an open-concept layout with hardwood flooring and pot lighting throughout. The spacious kitchen is perfect for any culinary enthusiast, featuring a lovely island with seating, perfect for entertaining, with ample counter and cabinet space. The inviting living room boasts a cozy gas fireplace with picturesque forest views, while the kitchens sliding doors lead to a spacious wrap-around deck with a natural gas hookup for BBQs, overlooking the deep, private yard. The upper level includes a generous primary bedroom with ensuite privileges and dual closets, offering plenty of storage. The professionally finished lower level provides a large rec room, a versatile laundry room that can double as a den, playroom, or home gym, plus a stylish 3-piece bath. The heated 1.5-car garage is perfect for extra storage, a workshop, or a studio/hobby space, while the driveway comfortably fits four vehicles. Located just minutes from schools, shopping, a golf course, a splash park, and scenic nature trails, this move-in-ready home is perfect for families, professionals, and anyone seeking a peaceful yet convenient lifestyle in a charming community.
Additional Media
View Additional Media
Property Details
Size
Parking
Lot
Build
Heating & Cooling
Utilities
Ownership Details
Ownership
Taxes
Source
Listing Brokerage
Book A Private Showing
For Sale Nearby
Sold Nearby

- 2,000 - 2,500 Sq. Ft.
- 3
- 3

- 3,500 - 5,000 Sq. Ft.
- 5
- 5

- 1,500 - 2,000 Sq. Ft.
- 3
- 3

- 1,100 - 1,500 Sq. Ft.
- 2
- 2

- 1,500 - 2,000 Sq. Ft.
- 3
- 2

- 1,100 - 1,500 Sq. Ft.
- 4
- 2

- 3
- 2

- 1,500 - 2,000 Sq. Ft.
- 5
- 3
Listing information provided in part by the Toronto Regional Real Estate Board for personal, non-commercial use by viewers of this site and may not be reproduced or redistributed. Copyright © TRREB. All rights reserved.
Information is deemed reliable but is not guaranteed accurate by TRREB®. The information provided herein must only be used by consumers that have a bona fide interest in the purchase, sale, or lease of real estate.








