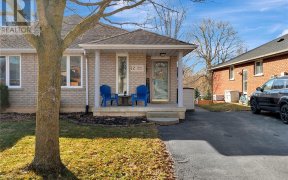


Welcome to the charming Village of St. George!. This beautifully maintained raised ranch is move-in ready and waiting for its next owner. Step inside to find a bright and spacious layout featuring two large bedrooms on the main floor and a third bedroom on the lower level perfect for guests or a home office. The living and dining areas... Show More
Welcome to the charming Village of St. George!. This beautifully maintained raised ranch is move-in ready and waiting for its next owner. Step inside to find a bright and spacious layout featuring two large bedrooms on the main floor and a third bedroom on the lower level perfect for guests or a home office. The living and dining areas are warm and welcoming, with updated flooring (2019) that adds a fresh, modern feel. The kitchen has been tastefully refreshed, offering a clean and stylish space to cook and gather. With updated appliances (2020/2024), meal prep is a breeze. Downstairs, the finished lower level provides extra living space for a family room, play area, or whatever suits your lifestyle. Newer flooring (2021). This home comes with important updates already done updated shingles (2020),HWT (20180 owned), Furnace/Air (2016). All you need to do is unpack and enjoy. St. George is known for its small-town charm and friendly community, this peaceful village offers a perfect blend of country living with easy access to nearby cities like Brantford and Cambridge. It is a wonderful place to call home, with local shops, cafes, and parks just a short stroll away in a quiet, well-kept neighbourhood, this home offers the best of both worlds a peaceful setting with easy access to amenities.
Property Details
Size
Parking
Lot
Build
Heating & Cooling
Utilities
Ownership Details
Ownership
Taxes
Source
Listing Brokerage
Book A Private Showing
For Sale Nearby
Sold Nearby

- 4
- 2

- 1,100 - 1,500 Sq. Ft.
- 3
- 2

- 1,100 - 1,500 Sq. Ft.
- 4
- 2

- 1,100 - 1,500 Sq. Ft.
- 4
- 2

- 1,100 - 1,500 Sq. Ft.
- 3
- 2

- 1,500 - 2,000 Sq. Ft.
- 5
- 3

- 1,500 - 2,000 Sq. Ft.
- 4
- 3

- 3,500 - 5,000 Sq. Ft.
- 4
- 4
Listing information provided in part by the Toronto Regional Real Estate Board for personal, non-commercial use by viewers of this site and may not be reproduced or redistributed. Copyright © TRREB. All rights reserved.
Information is deemed reliable but is not guaranteed accurate by TRREB®. The information provided herein must only be used by consumers that have a bona fide interest in the purchase, sale, or lease of real estate.








