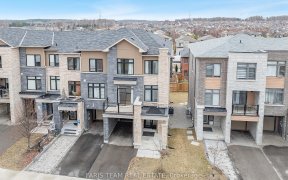
256 Chilcott Crescent
Chilcott Crescent, Newmarket, Newmarket, ON, L3X 3G7



Sought After Woodland Hill Community. Attached Townhome Built By Mattamy Homes (1697 Sq. Ft.). Three Bedroom, Two Full Bathrooms and One Half Bathroom. Open Concept Main Floor With Gleaming Hardwood Floors Throughout. Den/Office At Front Of Home Offers Plenty Of Natural Daylight. Open Concept Dining Room. Main Floor Family Room With Gas...
Sought After Woodland Hill Community. Attached Townhome Built By Mattamy Homes (1697 Sq. Ft.). Three Bedroom, Two Full Bathrooms and One Half Bathroom. Open Concept Main Floor With Gleaming Hardwood Floors Throughout. Den/Office At Front Of Home Offers Plenty Of Natural Daylight. Open Concept Dining Room. Main Floor Family Room With Gas Fireplace And Mantel. Open Concept Kitchen/Breakfast Area With Walkout To Fully Fenced Yard. Quartz Counter Top With Breakfast Bar. Double Undermount Sink. Garage Access From Kitchen. Pantry. Large Primary Bedroom With North Facing Windows. 4-Piece Ensuite With Soaker Tub And Separate Shower & Walk-In Closet. 3rd Bedroom Has Walk-in Closet and Large North Facing Window. Broadloom Laid Upstairs. Laundry Room On Second Floor. Wide Oak Staircase (Refinished 2023). Unfinished Basement. Newer Shingles (2022) (40 Year Warranty) New Front Door (2024) New Garage Door (2024) With Garage Door Opener & Remotes. Garage Access Front Kitchen Area. Maintenance Free Backyard With BBQ Gas Hook-up. Interlock Patio With Extensive Beautiful Gardens Front And Back. Wall Mount Awning For Those Hot Sunny Days. Small Water Fountain. Private Patio Perfect For Entertaining!! Includes Existing Double Door Refrigerator. Electric Stove (2023) & Range. Bosch Dishwasher(2020) Reverse Osmosis Filter System Offers Fresh Drinking Water. Clothes Washer & Dryer. All Light Fixtures. All Window Coverings. Leaf Filter Guard
Property Details
Size
Parking
Build
Heating & Cooling
Utilities
Rooms
Den
7′11″ x 10′11″
Dining
10′11″ x 11′5″
Family
11′5″ x 15′9″
Kitchen
7′10″ x 10′2″
Breakfast
8′0″ x 10′2″
Prim Bdrm
11′5″ x 16′0″
Ownership Details
Ownership
Taxes
Source
Listing Brokerage
For Sale Nearby
Sold Nearby

- 3
- 3

- 3
- 3

- 3
- 3

- 4
- 3

- 1,500 - 2,000 Sq. Ft.
- 3
- 4

- 1,500 - 2,000 Sq. Ft.
- 3
- 4

- 3
- 4

- 3
- 4
Listing information provided in part by the Toronto Regional Real Estate Board for personal, non-commercial use by viewers of this site and may not be reproduced or redistributed. Copyright © TRREB. All rights reserved.
Information is deemed reliable but is not guaranteed accurate by TRREB®. The information provided herein must only be used by consumers that have a bona fide interest in the purchase, sale, or lease of real estate.







