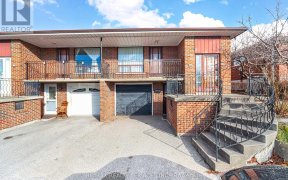


Attention Investors And Renovators! Meticulously Kept Raised Bungalow W/Separate Entrances, Elevator, Family-Size Kitchen On Both Levels, Open Concept Living Room/Dining Area W/Walkout To Balcony, Large Rec. Room, Garage Entrance, Oversized 1 Car Garage & Plenty Of Space For Multiple Vehicle Parking On Driveway. Great Bones. Great Rental...
Attention Investors And Renovators! Meticulously Kept Raised Bungalow W/Separate Entrances, Elevator, Family-Size Kitchen On Both Levels, Open Concept Living Room/Dining Area W/Walkout To Balcony, Large Rec. Room, Garage Entrance, Oversized 1 Car Garage & Plenty Of Space For Multiple Vehicle Parking On Driveway. Great Bones. Great Rental Opportunity & Perfect For 2 Families. Close To Schools, Public Transportation, Hospitals, Shops & More. 2 Fridges, 2 Stoves, Washer, Furnace (2019), Ac (2019), All Window Coverings, All Elf's, All Appliances As Is. Seller Willing To Leave Most Furniture.
Property Details
Size
Parking
Rooms
Kitchen
7′5″ x 9′3″
Breakfast
5′11″ x 6′5″
Family
17′5″ x 10′11″
Living
11′2″ x 10′6″
Br
10′6″ x 13′1″
2nd Br
9′5″ x 9′5″
Ownership Details
Ownership
Taxes
Source
Listing Brokerage
For Sale Nearby
Sold Nearby

- 3
- 2

- 4
- 2

- 1,100 - 1,500 Sq. Ft.
- 4
- 2

- 6
- 2

- 5
- 3

- 3
- 2

- 3
- 2

- 5
- 2
Listing information provided in part by the Toronto Regional Real Estate Board for personal, non-commercial use by viewers of this site and may not be reproduced or redistributed. Copyright © TRREB. All rights reserved.
Information is deemed reliable but is not guaranteed accurate by TRREB®. The information provided herein must only be used by consumers that have a bona fide interest in the purchase, sale, or lease of real estate.








