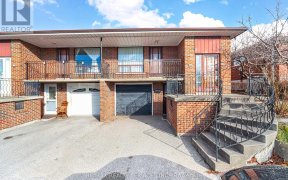


Being sold As is Where is diamond in the rough with only cosmetic work needed. **Investment Opportunity for the savvy investor boasting two separate dwelling units or for a first-time buyer / extended family . This home has been loved and cared for by its original owner and now its time for the next family to plant some roots in a great... Show More
Being sold As is Where is diamond in the rough with only cosmetic work needed. **Investment Opportunity for the savvy investor boasting two separate dwelling units or for a first-time buyer / extended family . This home has been loved and cared for by its original owner and now its time for the next family to plant some roots in a great family friendly neighbourhood. Features include. 2 Kitchens. Single car Garage and additional 4 car parking. Long deep lot 131 feet fenced yard, Basement Finished with Rec Room, 3pc Bath, Laundry Room & Cantina! New roof installed 2024 ! Close to all major highways, 401/400/407/409 and approximately 15 minutes to the airport or Yorkdale Mall and a short walk to TTC.
Additional Media
View Additional Media
Property Details
Size
Parking
Build
Heating & Cooling
Utilities
Rooms
Living
12′8″ x 17′1″
Dining
10′4″ x 8′9″
Kitchen
18′6″ x 10′10″
Prim Bdrm
10′11″ x 13′9″
2nd Br
10′6″ x 10′3″
3rd Br
9′10″ x 10′0″
Ownership Details
Ownership
Taxes
Source
Listing Brokerage
Book A Private Showing
For Sale Nearby
Sold Nearby

- 3
- 2

- 3
- 2

- 4
- 2

- 1,100 - 1,500 Sq. Ft.
- 4
- 2

- 6
- 2

- 3
- 2

- 5
- 3

- 3
- 2
Listing information provided in part by the Toronto Regional Real Estate Board for personal, non-commercial use by viewers of this site and may not be reproduced or redistributed. Copyright © TRREB. All rights reserved.
Information is deemed reliable but is not guaranteed accurate by TRREB®. The information provided herein must only be used by consumers that have a bona fide interest in the purchase, sale, or lease of real estate.








