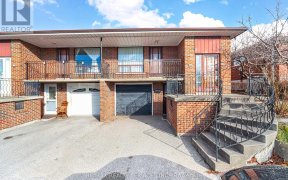
407 - 235 Grandravine Dr
Grandravine Dr, North York, Toronto, ON, M3N 1J2



Beautiful large one bed unit in a well maintained building! Renovated kitchen with large window , high quality vinyl floors. Very convenient and quite location close to everything-beautiful park for all year round activities, community centers, shopping, schools, York University, TTC at your door, Finch west subway station, Allen Rd,... Show More
Beautiful large one bed unit in a well maintained building! Renovated kitchen with large window , high quality vinyl floors. Very convenient and quite location close to everything-beautiful park for all year round activities, community centers, shopping, schools, York University, TTC at your door, Finch west subway station, Allen Rd, Hwy400. Low maintenance fee included all utilities and property tax! fridge, stove, washer, dryer, all ELF's.
Property Details
Size
Parking
Condo
Build
Heating & Cooling
Rooms
Foyer
4′11″ x 5′4″
Living
11′5″ x 16′4″
Dining
8′2″ x 11′5″
Kitchen
7′6″ x 11′4″
Prim Bdrm
9′4″ x 12′2″
Ownership Details
Ownership
Condo Policies
Taxes
Condo Fee
Source
Listing Brokerage
Book A Private Showing
For Sale Nearby
Sold Nearby

- 1
- 1

- 1
- 1

- 2
- 1

- 2
- 1

- 2
- 1

- 2
- 1

- 2
- 1

- 1100 Sq. Ft.
- 2
- 1
Listing information provided in part by the Toronto Regional Real Estate Board for personal, non-commercial use by viewers of this site and may not be reproduced or redistributed. Copyright © TRREB. All rights reserved.
Information is deemed reliable but is not guaranteed accurate by TRREB®. The information provided herein must only be used by consumers that have a bona fide interest in the purchase, sale, or lease of real estate.







