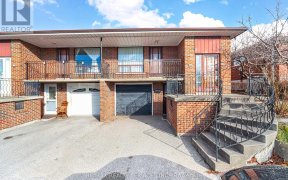


Thousands recently spent on upgrades throughout this 6 bedroom, 3 full washroom, 3 separate entrance 5 level above ground home with 2 separate apartments ( 1 four bedroom & 1 two bedroom) Live in one & rent the other to help pay your mortgage! Freshly painted throughout in neutral colours! Recent updates such as: 2 renovated open concept... Show More
Thousands recently spent on upgrades throughout this 6 bedroom, 3 full washroom, 3 separate entrance 5 level above ground home with 2 separate apartments ( 1 four bedroom & 1 two bedroom) Live in one & rent the other to help pay your mortgage! Freshly painted throughout in neutral colours! Recent updates such as: 2 renovated open concept eat- in kitchens with quartz counter tops & beautiful glass backsplash. 3 full washrooms updated with porcelain tile, brand new vanities & quartz countertops, 3 sets of oak stair cases, crown molding, pot, lights, gorgeous flooring combination of porcelain, laminate, ceramic & hardwood floors throughout entire home! Dining/ living has a walkout to a beautiful balcony! 4 car parking! Updated 100 amp panel box & high eff furnace! Too many updates to mention, come see for yourself! Close to TTC, shopping, schools and more! (id:54626)
Property Details
Size
Parking
Lot
Build
Heating & Cooling
Utilities
Rooms
Bedroom 5
8′10″ x 11′4″
Bedroom 5
18′0″ x 10′3″
Kitchen
9′10″ x 16′8″
Foyer
3′4″ x 12′5″
Living room
13′1″ x 23′2″
Dining room
13′1″ x 23′2″
Ownership Details
Ownership
Book A Private Showing
For Sale Nearby
Sold Nearby

- 6
- 2

- 3
- 2

- 5
- 2

- 1200 Sq. Ft.
- 4
- 2

- 1,100 - 1,500 Sq. Ft.
- 4
- 2

- 5
- 3

- 5
- 3

- 3
- 2
The trademarks REALTOR®, REALTORS®, and the REALTOR® logo are controlled by The Canadian Real Estate Association (CREA) and identify real estate professionals who are members of CREA. The trademarks MLS®, Multiple Listing Service® and the associated logos are owned by CREA and identify the quality of services provided by real estate professionals who are members of CREA.









