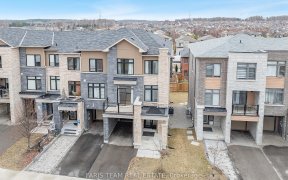


Welcome to this Well Presented 2-Storey Freehold Townhome at the Heart of Newmarket! Why more stairs when you can simply have your 3 Bedrooms & 2 Bathrooms in the 2nd Floor? The Social Open Concept in the Bright Main Floor Facilitates Interactions with Families & Guests, a Friendly Space that turns Guests into Friends! Main Floor...
Welcome to this Well Presented 2-Storey Freehold Townhome at the Heart of Newmarket! Why more stairs when you can simply have your 3 Bedrooms & 2 Bathrooms in the 2nd Floor? The Social Open Concept in the Bright Main Floor Facilitates Interactions with Families & Guests, a Friendly Space that turns Guests into Friends! Main Floor Direct access to Garage. Parks Total of 3 Cars w/the long 2-car Driveway, No Side-walk! South-Facing Yard w/Deck for Gatherings. Carpet-free 2/F w/Brand New Contemporary Vinyl Flooring(2024): Primary Bedroom w/Ensuite Bathroom & Walk-In Closet; 2nd Bedroom w/Cathedral Ceiling & Windows; 3rd Bedroom overlooks backyard; Convenient 2/F Laundry; Spa-like Common Bathroom w/oversized windows. Tall Ceiling Powder Room in Main Floor. Unfinished Basement in Proper Layout for your imagination to turn the space into a home theater, recreation room, or even an in-law apartment. Minutes to Upper Canada Mall & Yonge Street Shops, Amenities, Transportation & Parks. What in ideal place to call it Home. Stainless Appliances: Fridge, Dishwasher(2023), Stove w/Oven. Built-in Microwave w/range hood. Gas Furnace, Cac(2018). Existing Window Coverings & Lighting Fixtures. Nest Thermostat. Main Floor Engineered Hardwood Flooring.
Property Details
Size
Parking
Build
Heating & Cooling
Utilities
Rooms
Living
15′7″ x 16′5″
Dining
11′10″ x 9′10″
Kitchen
9′10″ x 14′5″
Breakfast
0′0″ x 0′0″
Prim Bdrm
13′3″ x 10′8″
2nd Br
9′10″ x 9′10″
Ownership Details
Ownership
Taxes
Source
Listing Brokerage
For Sale Nearby
Sold Nearby

- 3
- 3

- 1,500 - 2,000 Sq. Ft.
- 3
- 3

- 4
- 3

- 3
- 3

- 1,500 - 2,000 Sq. Ft.
- 3
- 4

- 1,500 - 2,000 Sq. Ft.
- 3
- 4

- 3
- 4

- 3
- 4
Listing information provided in part by the Toronto Regional Real Estate Board for personal, non-commercial use by viewers of this site and may not be reproduced or redistributed. Copyright © TRREB. All rights reserved.
Information is deemed reliable but is not guaranteed accurate by TRREB®. The information provided herein must only be used by consumers that have a bona fide interest in the purchase, sale, or lease of real estate.








