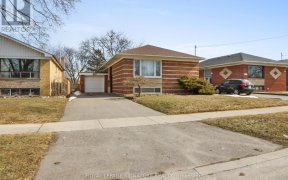


Welcome Home To This Turn Key Bright & Spacious Updated Home Located In High Demand Etobicoke. Pride Of Ownership Is Evident In This Very Well Maintained Bungalow Situated In A Quiet Family Neighborhood.The Home Feautures 4 Bedrooms With An Open Concept Newly Updated Kitchen With Quartz Countertops, New Appliances. Beautiful Landscaped...
Welcome Home To This Turn Key Bright & Spacious Updated Home Located In High Demand Etobicoke. Pride Of Ownership Is Evident In This Very Well Maintained Bungalow Situated In A Quiet Family Neighborhood.The Home Feautures 4 Bedrooms With An Open Concept Newly Updated Kitchen With Quartz Countertops, New Appliances. Beautiful Landscaped Backyard. This Home Won't Last! All Existing Appliances,Elf's & Window Coverings. Shed In Backyard,Kitchen Reno (2017), Most Windows(2015),Hwt Rental (19.06 + Hst),Concrete Patio/Porch(2015),Roof (2015),Porch & Driveway Fence (2021).
Property Details
Size
Parking
Rooms
Living
48′10″ x 36′1″
Dining
33′1″ x 36′5″
Kitchen
33′1″ x 36′5″
Prim Bdrm
37′0″ x 46′7″
2nd Br
39′4″ x 35′9″
3rd Br
37′0″ x 37′0″
Ownership Details
Ownership
Taxes
Source
Listing Brokerage
For Sale Nearby
Sold Nearby

- 4
- 2

- 3
- 2

- 6
- 2

- 5
- 3

- 4
- 2

- 3
- 1

- 1,100 - 1,500 Sq. Ft.
- 3
- 2

- 6
- 2
Listing information provided in part by the Toronto Regional Real Estate Board for personal, non-commercial use by viewers of this site and may not be reproduced or redistributed. Copyright © TRREB. All rights reserved.
Information is deemed reliable but is not guaranteed accurate by TRREB®. The information provided herein must only be used by consumers that have a bona fide interest in the purchase, sale, or lease of real estate.








